51 Glen Street, Glen Cove, NY 11542
516 676 9200
3 Columbus Circle, 15th Floor, New York, NY 10019
212 956 9326
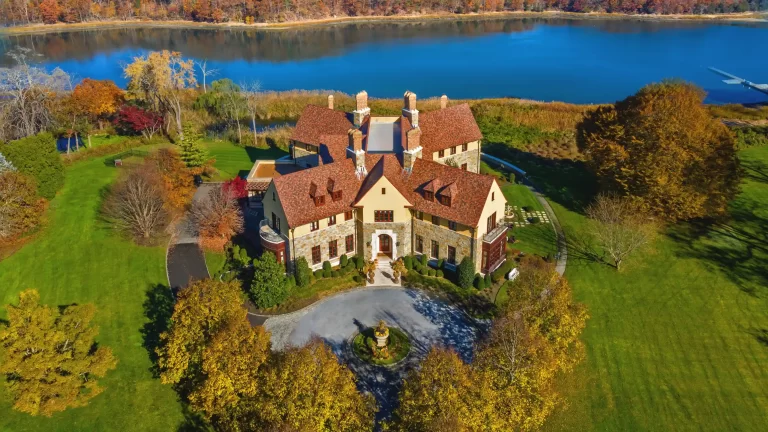
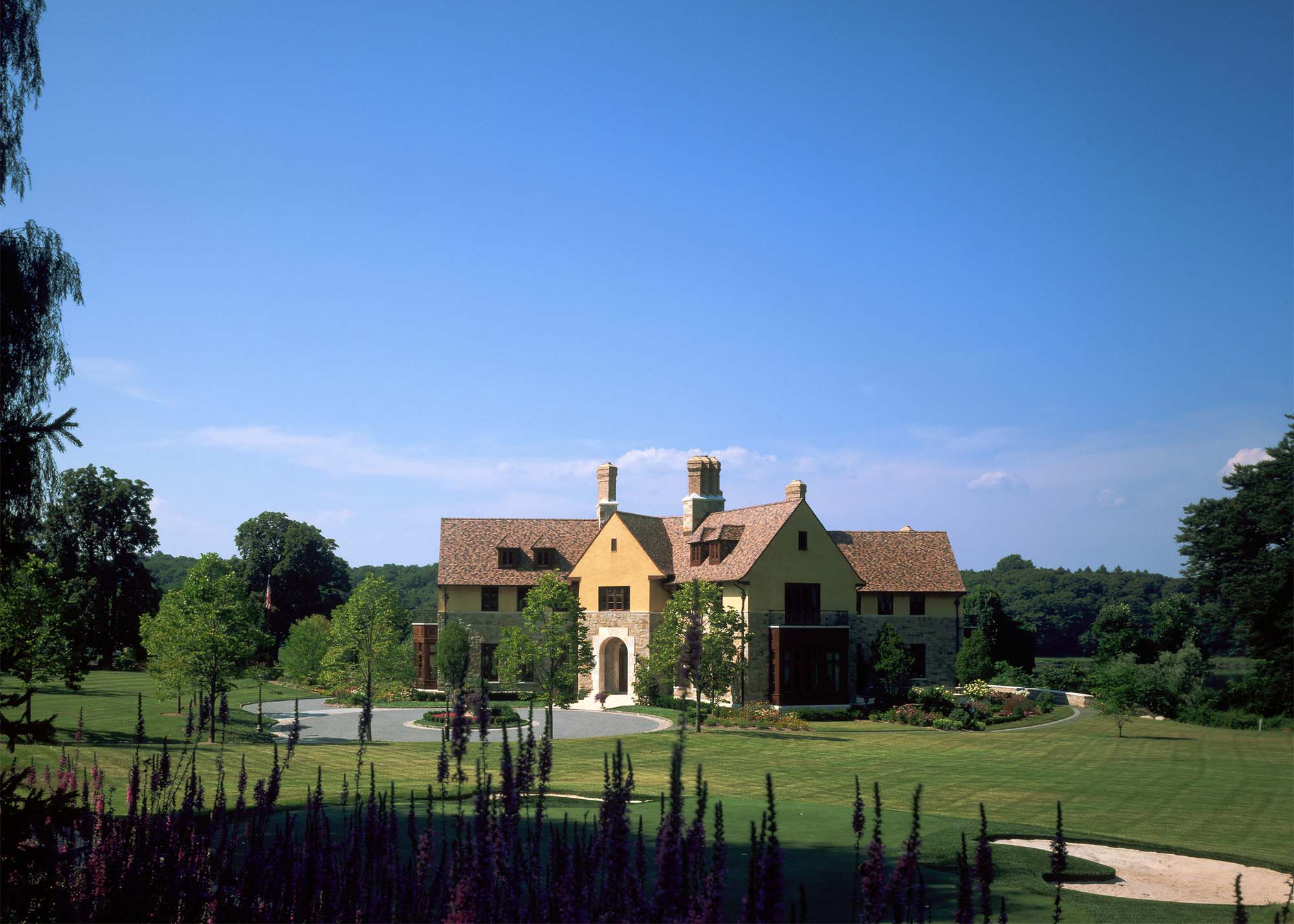
This 20,000 square foot Heritage Estate home came with the charge to create a spacious home with both a sense of grandness and as well as privacy & intimacy. The site has enchanting vistas over water to the north suggesting a classic “X”-shaped “Suntrap” configuration affording each wing a water view to the north & abundant light from the south. Each wing is devoted to a function and allows the owners to move freely between relaxed seclusion and complete social engagement.
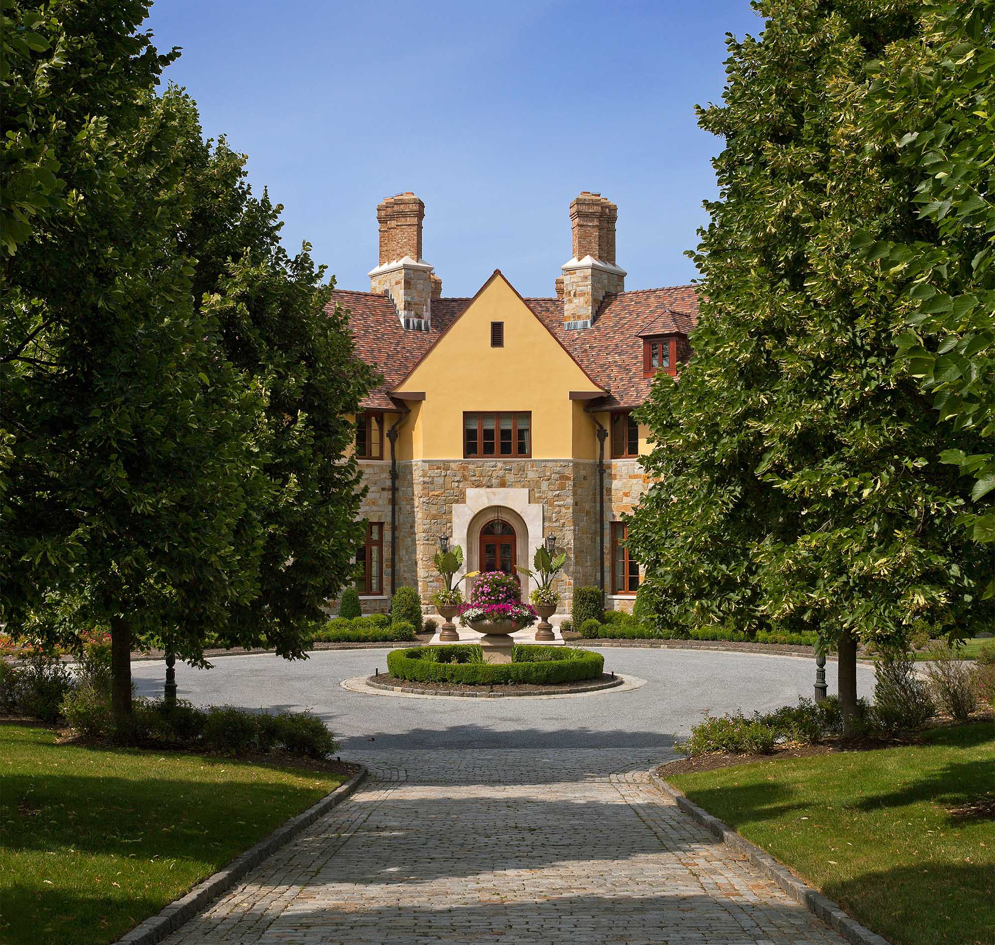
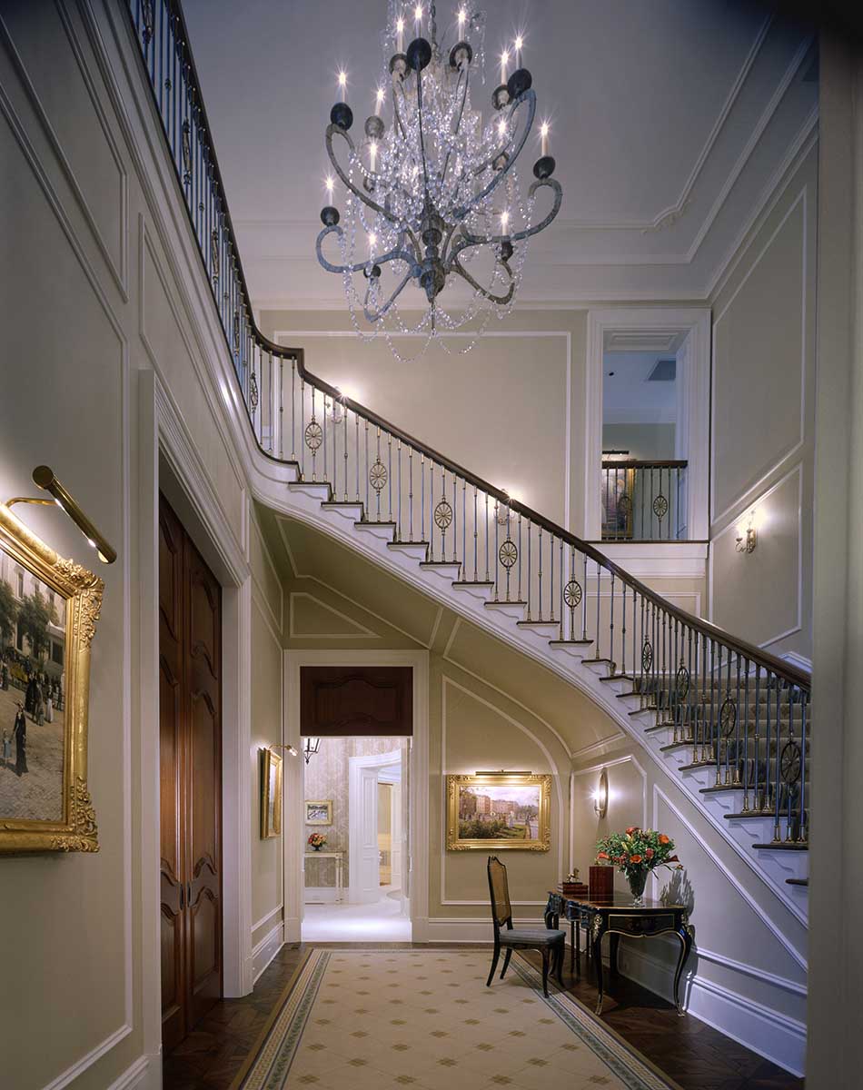
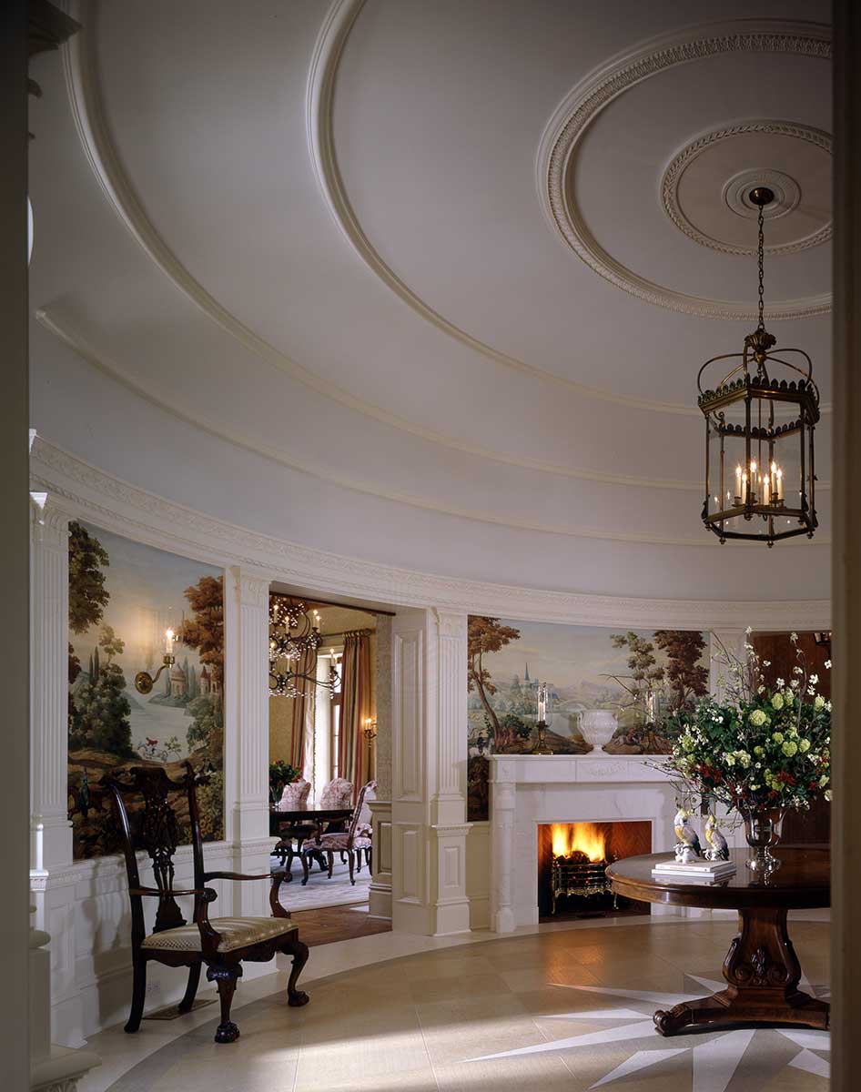
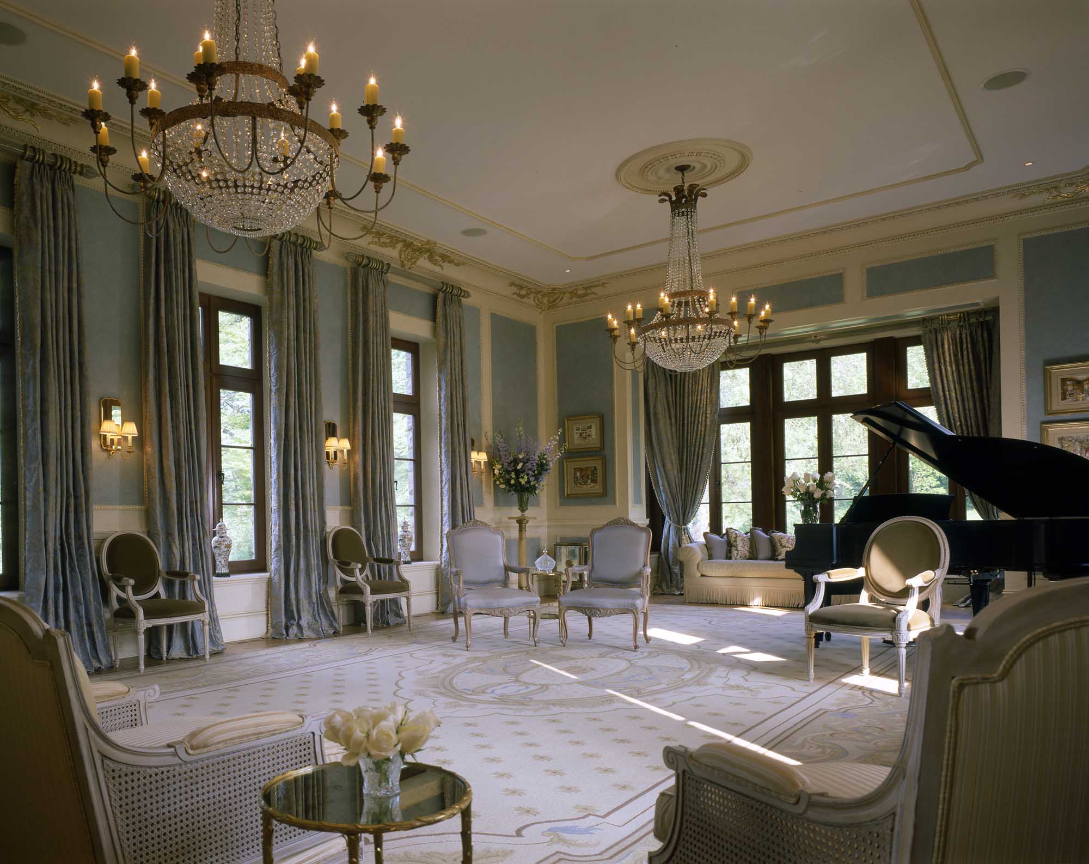
High ceilings high on the ground floor provided grandeur enhanced by dramatic ceiling treatments featuring exposed beams, ornate cornices and sculpted domes. Banks of French doors and generous fenestration open it all up to views of harbor and woods.
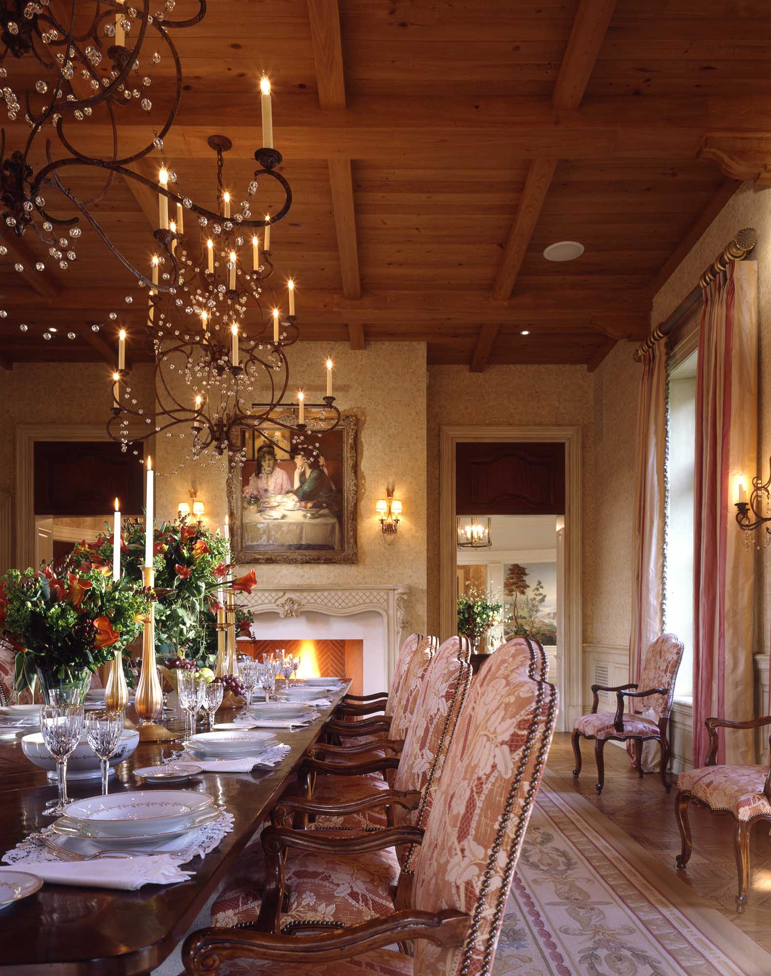
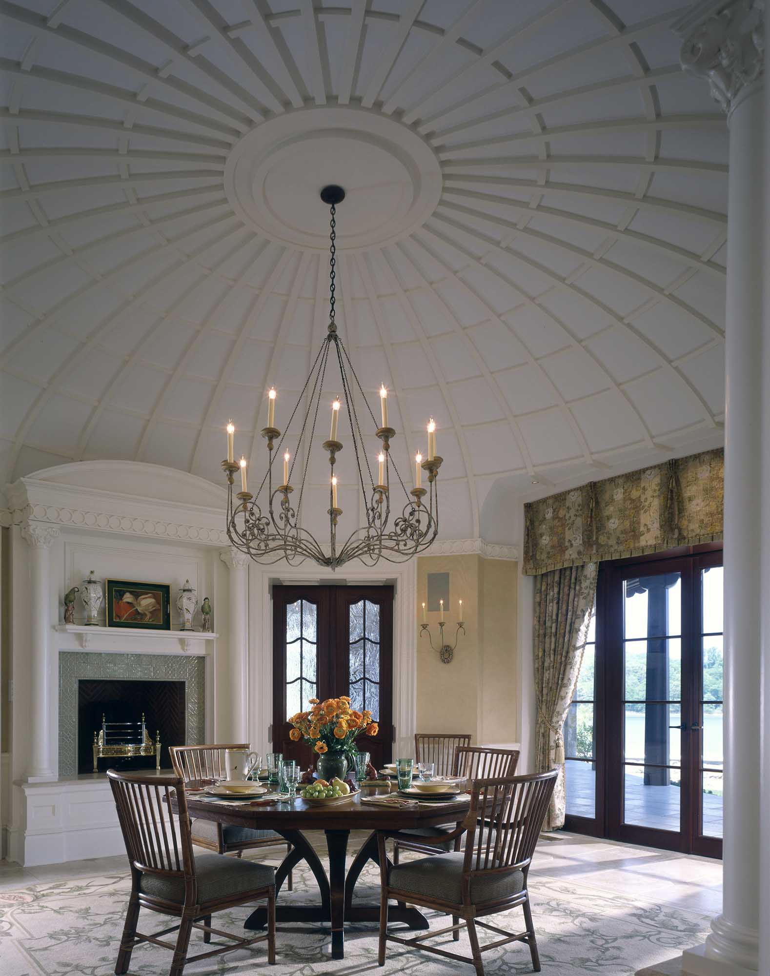
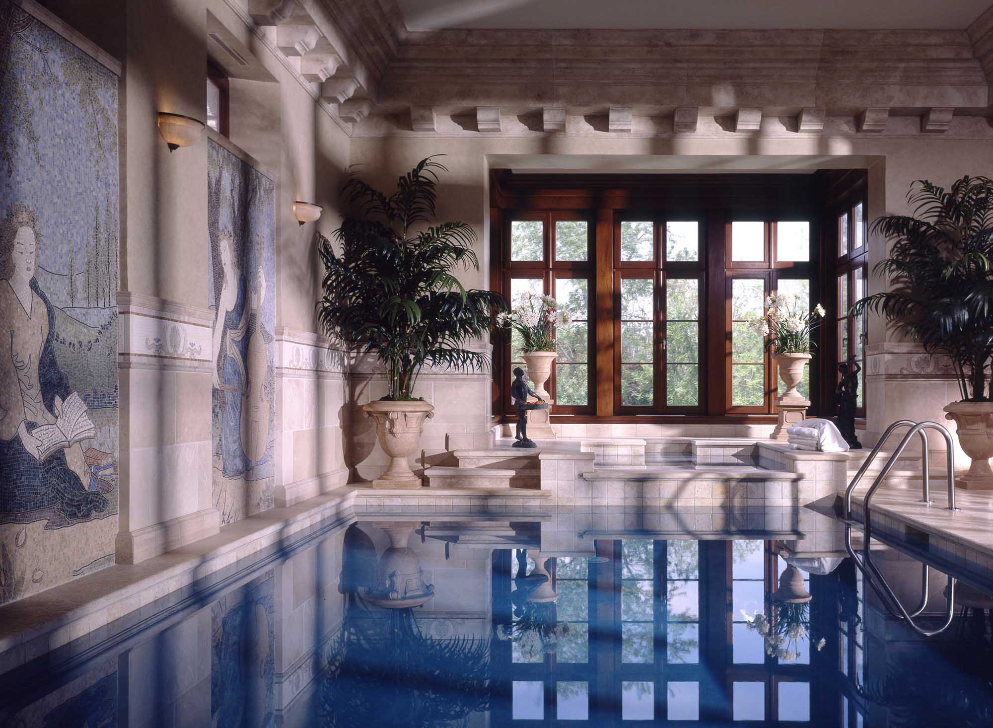
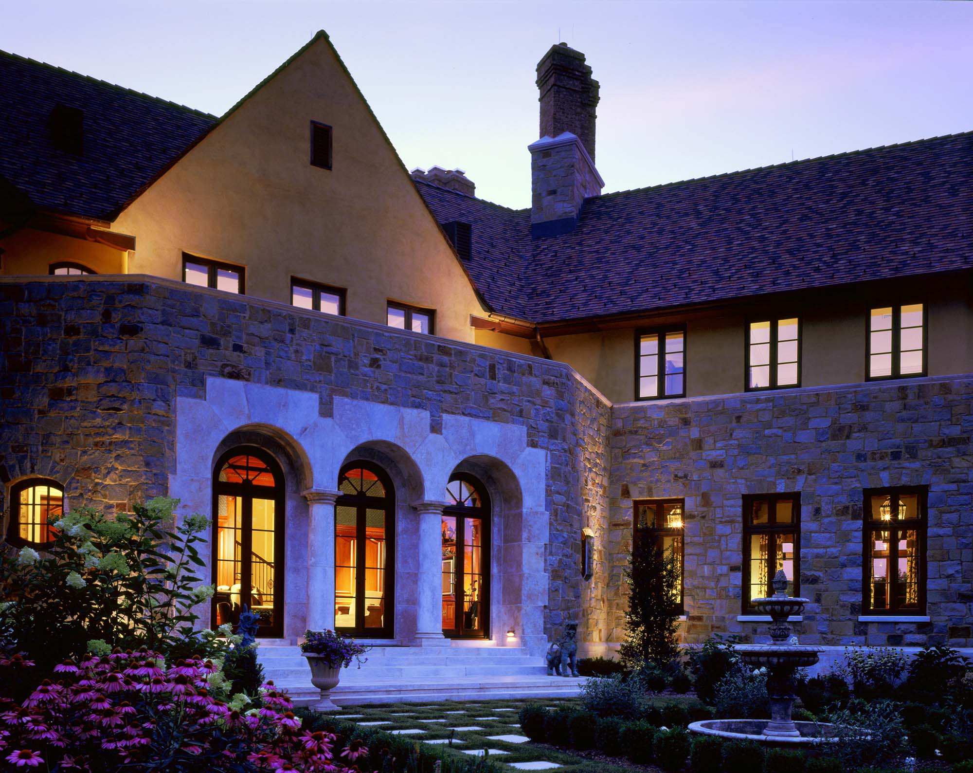
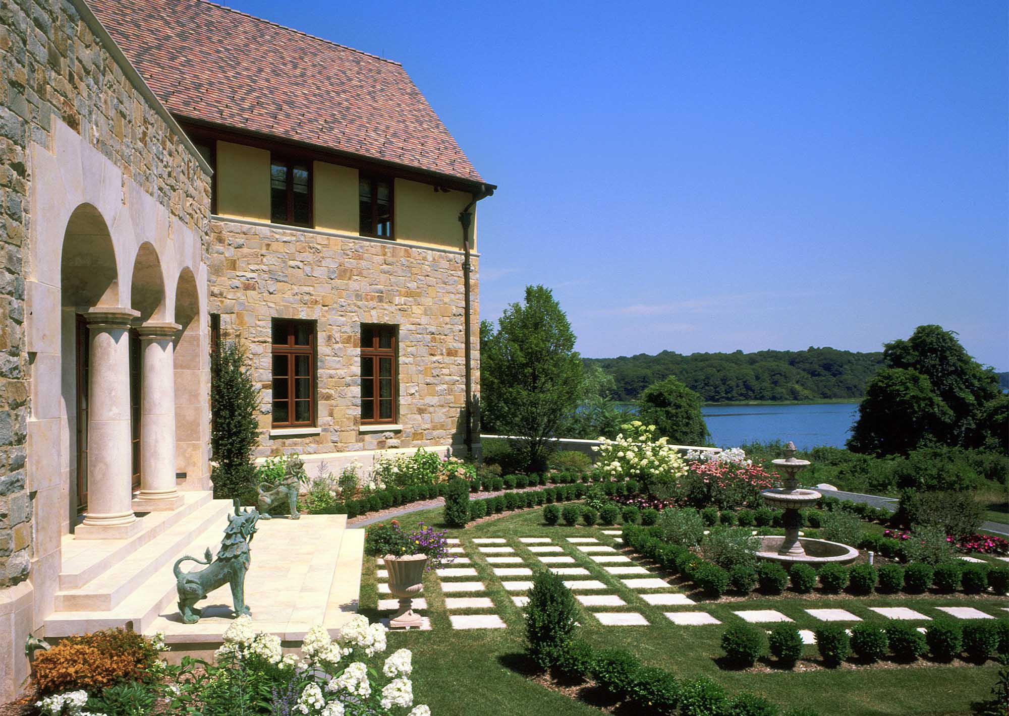
Done in the style of a Tudor manor that would be right at home in the Cotswalds, the thick walls of Reinforced concrete & foam yield superb insulation & sound proofing characteristics as well as durability. A mix of granites carefully selected from five different New York quarries provides the sense of old-world materials and seasoned warmth. Rustic clay tile roofing and an array of chimney-stacks made from handmade weathered brick add to its period feel.
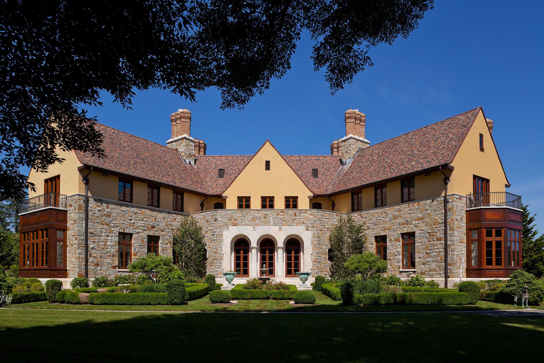
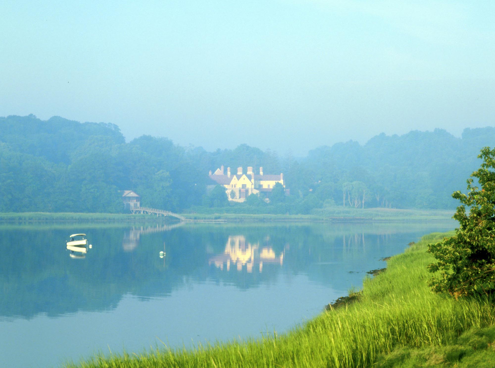
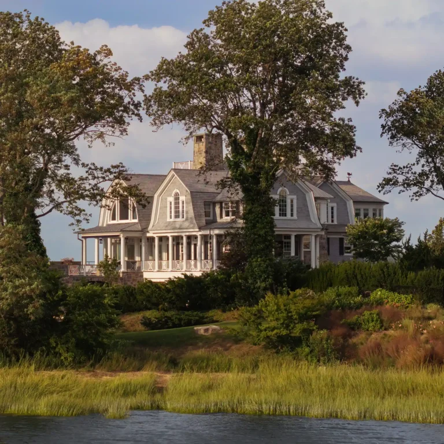
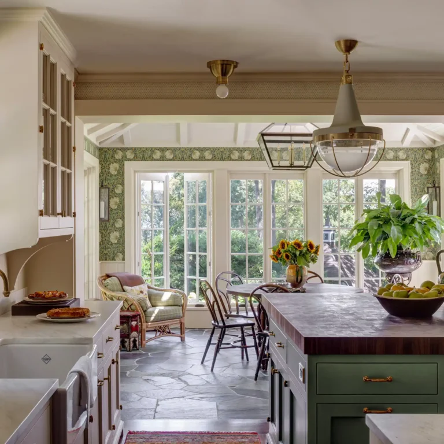
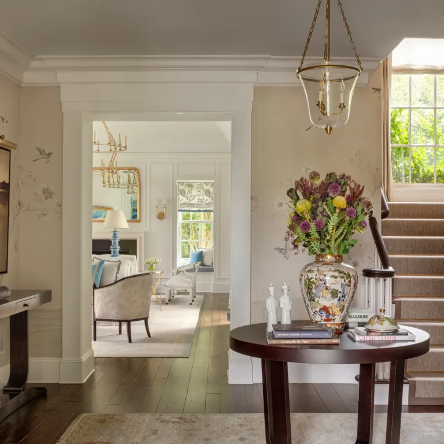
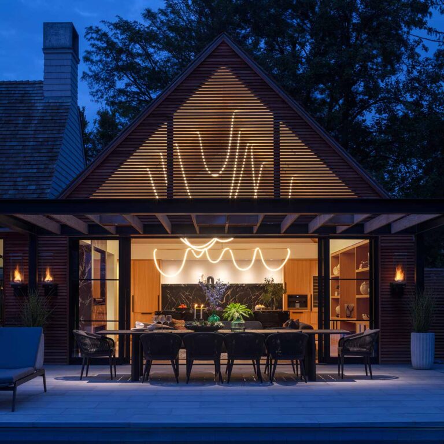
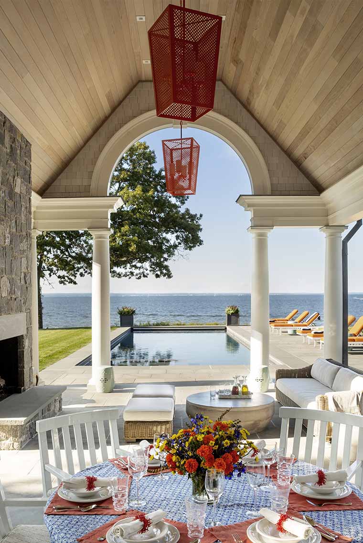
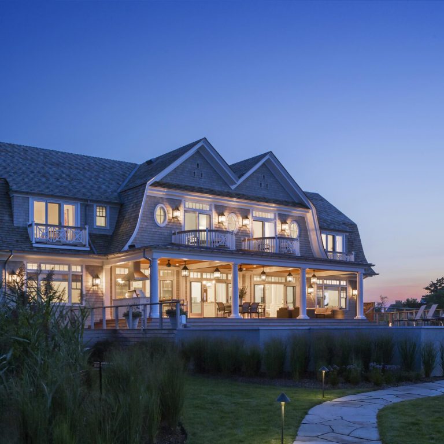
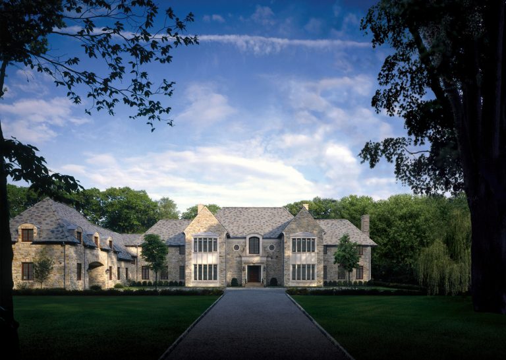

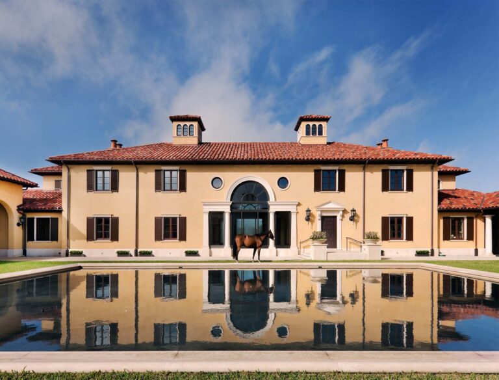




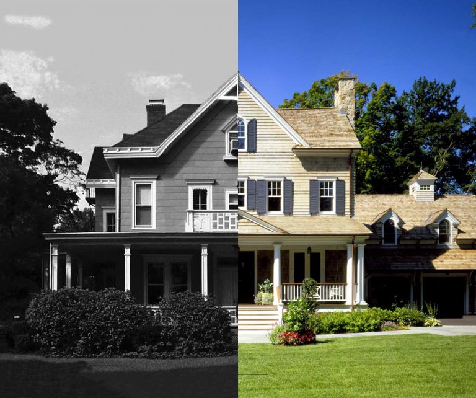
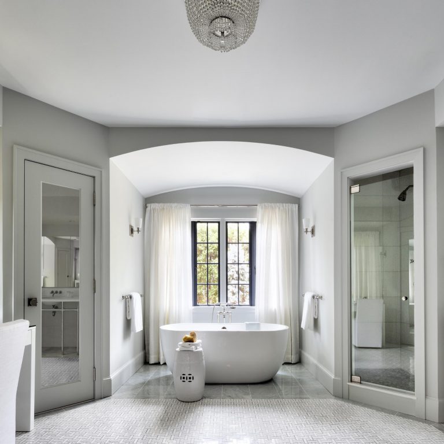
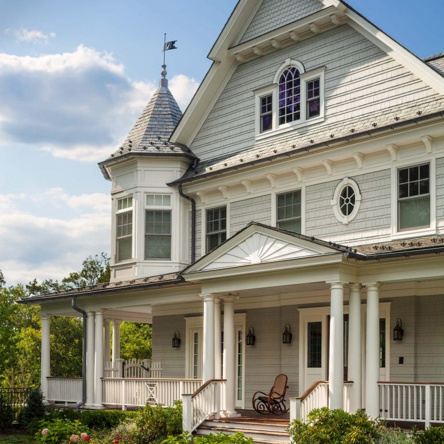
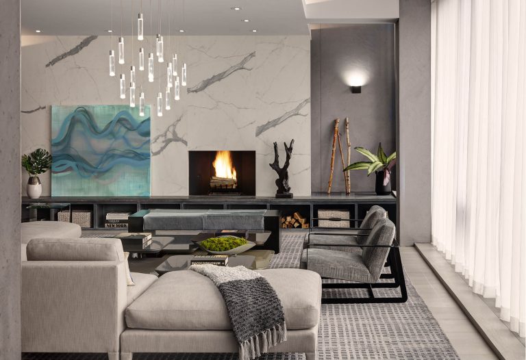
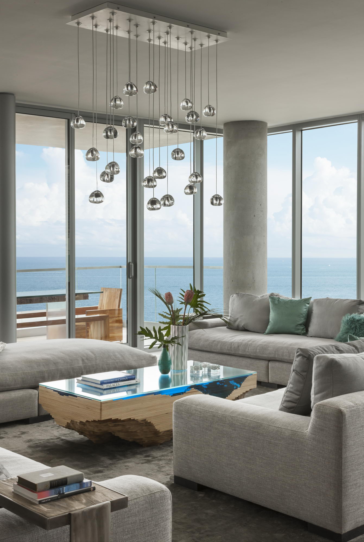
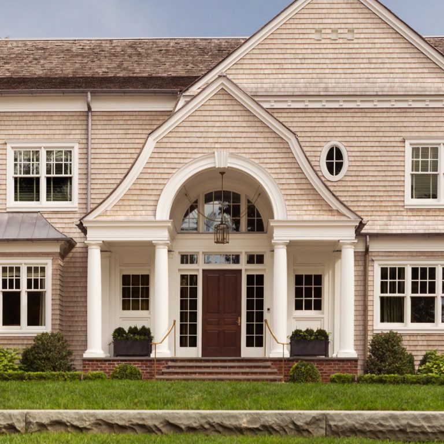
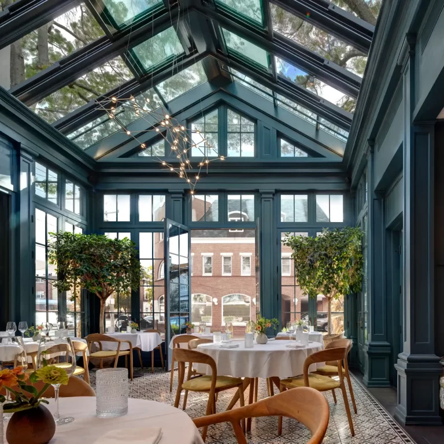
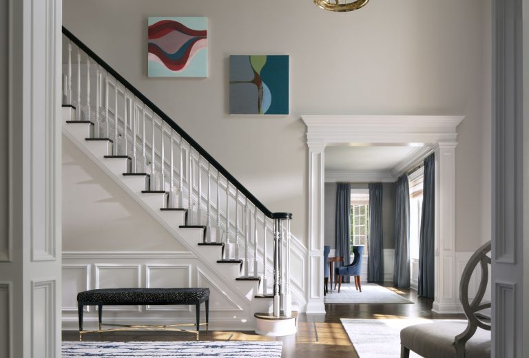
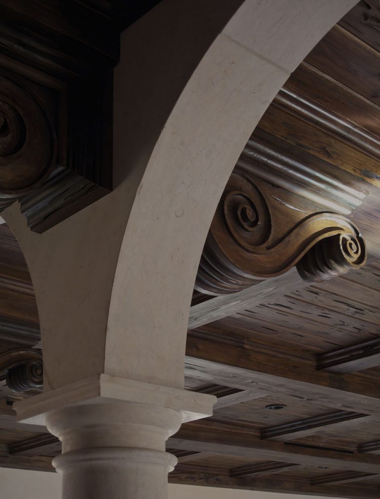
51 Glen Street, Glen Cove, NY 11542
516 676 9200
3 Columbus Circle, 15th Floor, New York, NY 10019
212 956 9326