51 Glen Street, Glen Cove, NY 11542
516 676 9200
3 Columbus Circle, 15th Floor, New York, NY 10019
212 956 9326
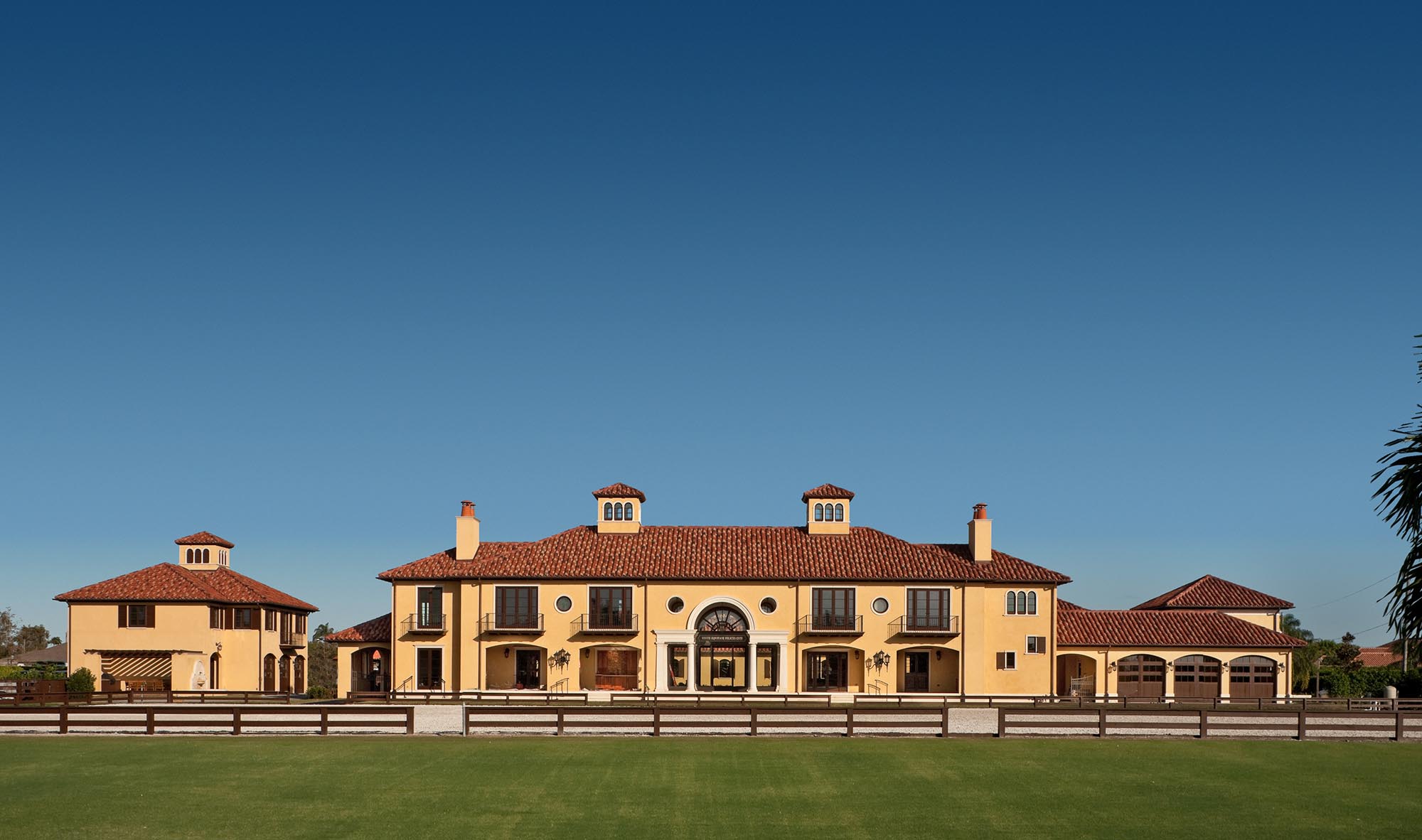
We created this equestrian farm in a Florida community planned around horse shows. The project includes a seasonal family residence, a farm management office, stables & riding rings, hot walker, and service buildings including garage and grooms quarters. The whole complex is anchored to the near-by show grounds by a processional route passing through an arched & vaulted gate-house into the Courtyard.
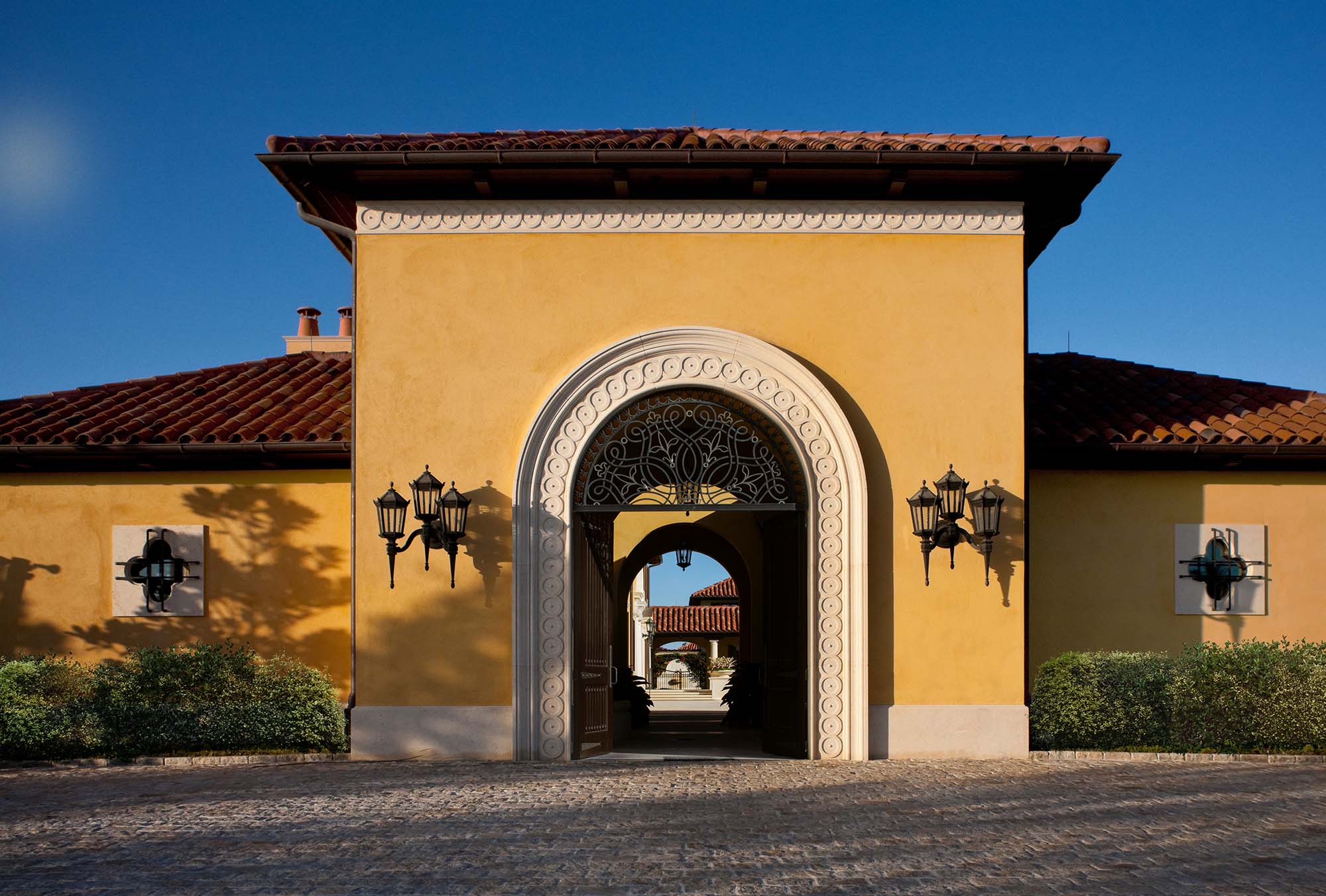
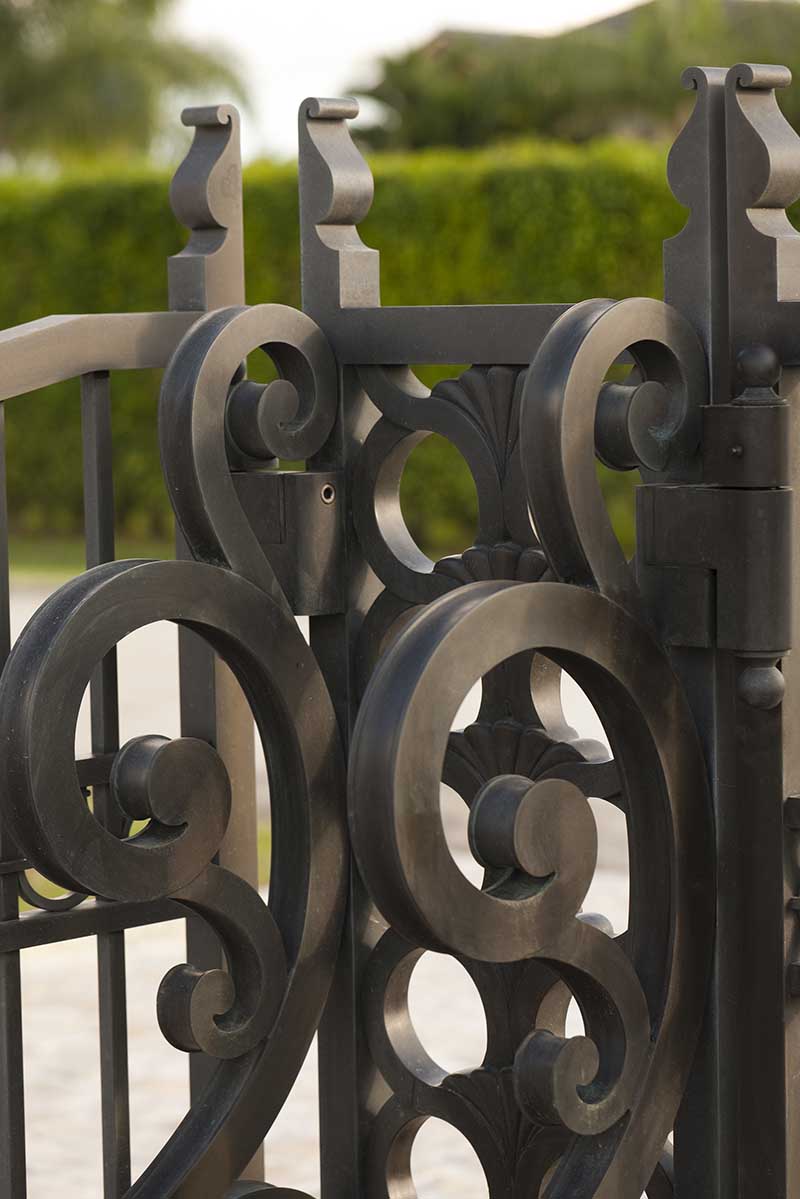
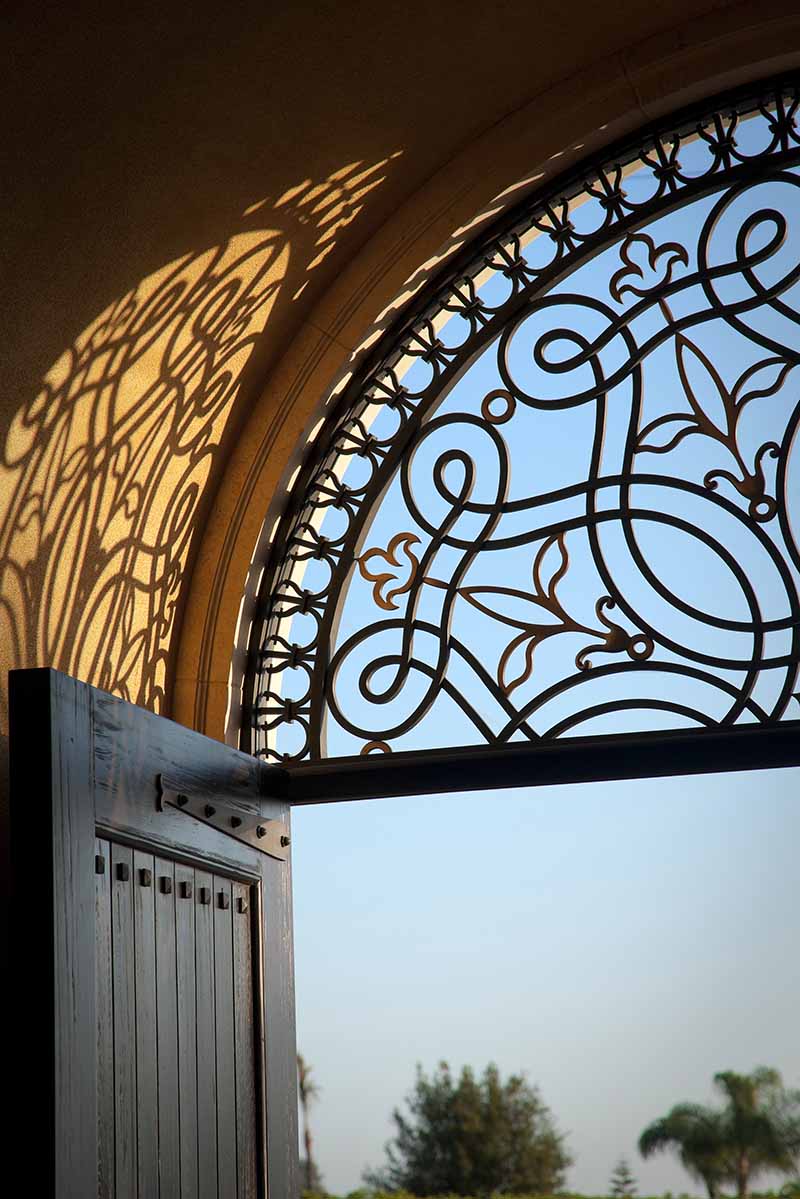
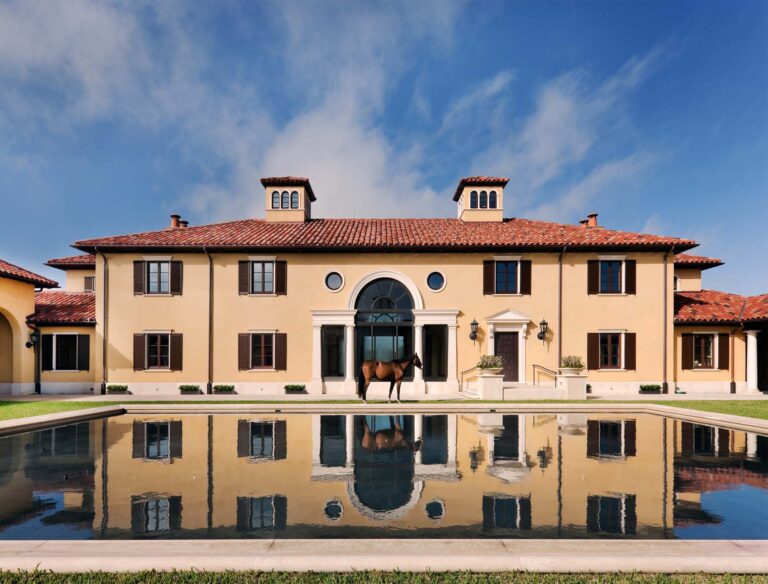
The complex is organized around a grand inner courtyard and reflecting pool bracketed by covered arcades providing shade from the Florida sun and sanctuary from the surrounding neighborhood. At the center of the residence, a double height Great Room is flanked by Serliana windows framing views over the courtyard and Stables to the east, and through the Loggia to a vista of the Sand Ring to the west. The high vaulting over the pool Loggia evokes Roman baths and Renaissance Palaces while a heavy timber roof soars over the basilica-like Stables.
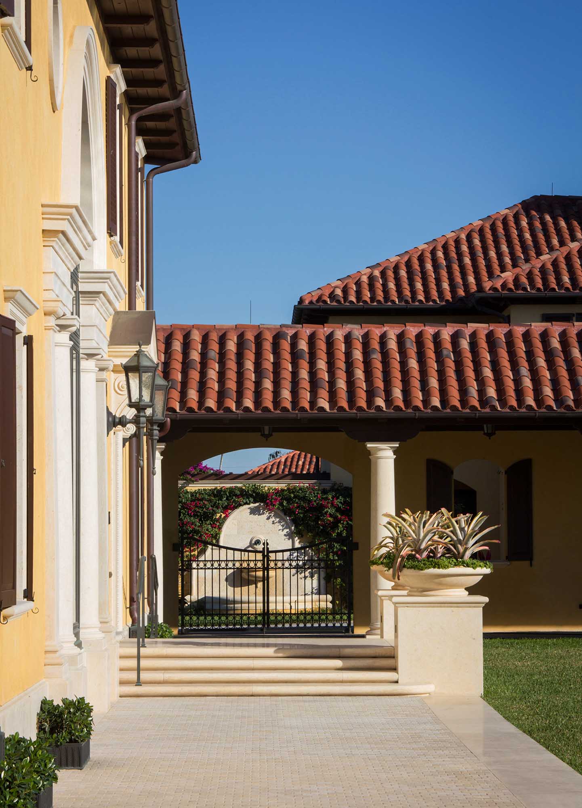
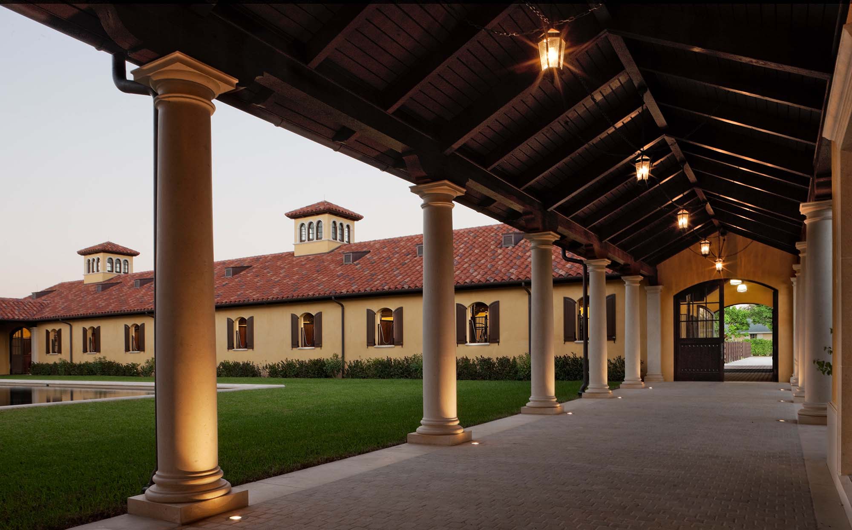
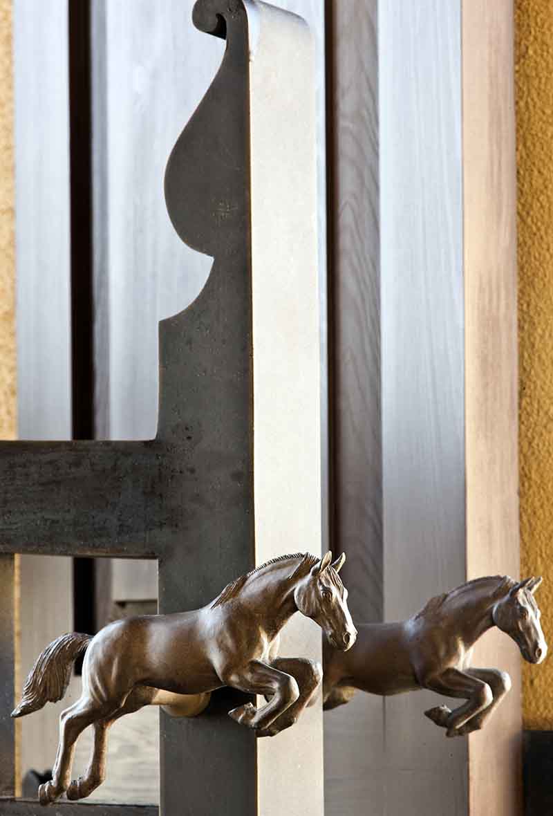
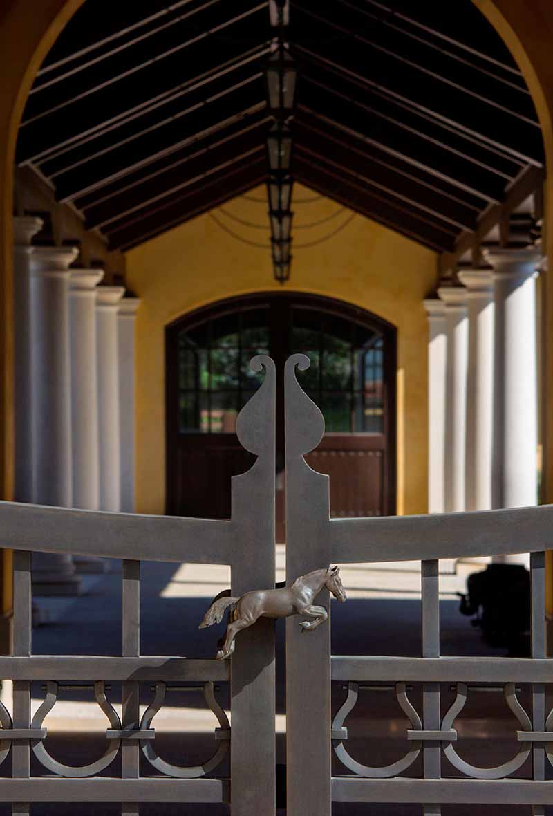
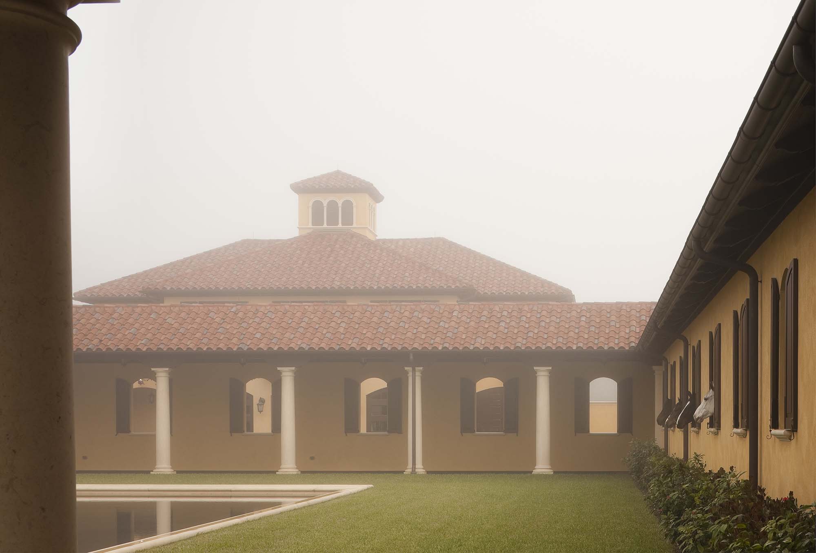
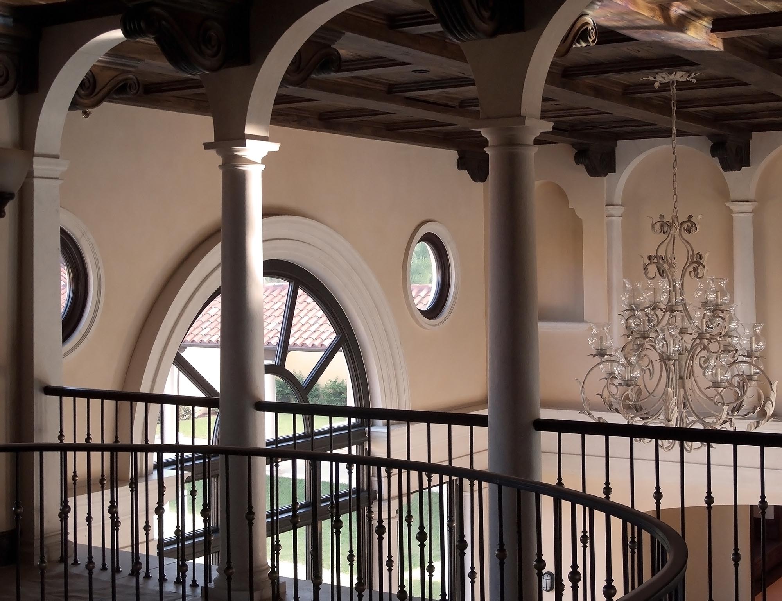
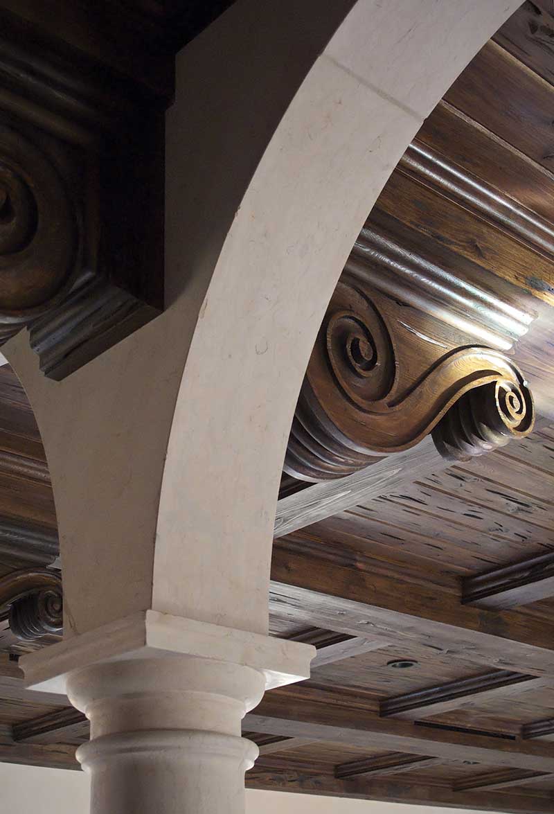
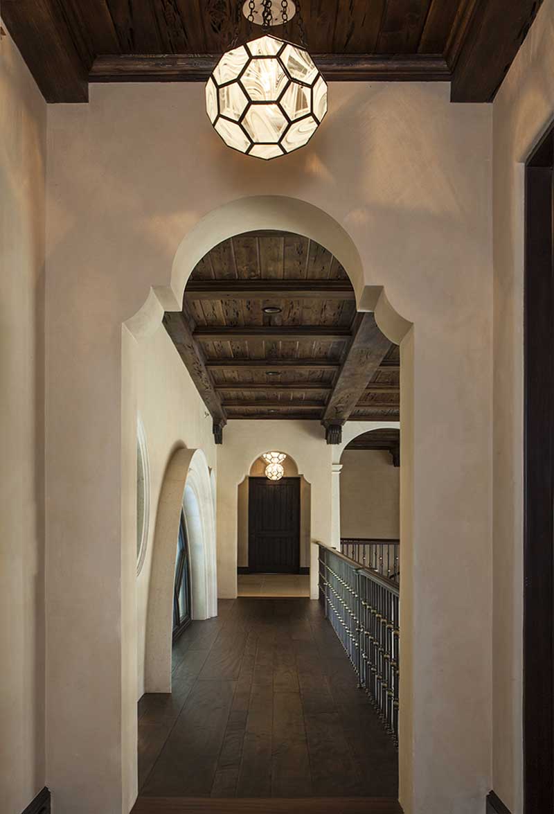
The attention to materials and custom detailing in this project harks back to the last century and beyond. Examples of this attention to detail include custom bronze gates with jumping-horse latches and carved pecky cypress ceilings in the Mudejar style of mediaeval Spain. Extensive use was made of handcrafted natural materials, including a commissioned tile mural across the pool. Imported carved stone columns, arches, door and window surrounds in rich golden hues are set off against buff stucco walls and heritage tile roofs. Bronze window frames (one with a Latin inscription chosen by the owner) grace the Serlianas. Bespoke gas lanterns in patinated bronze romantically illuminate the arcades and loggias, reflecting gently in the pools.
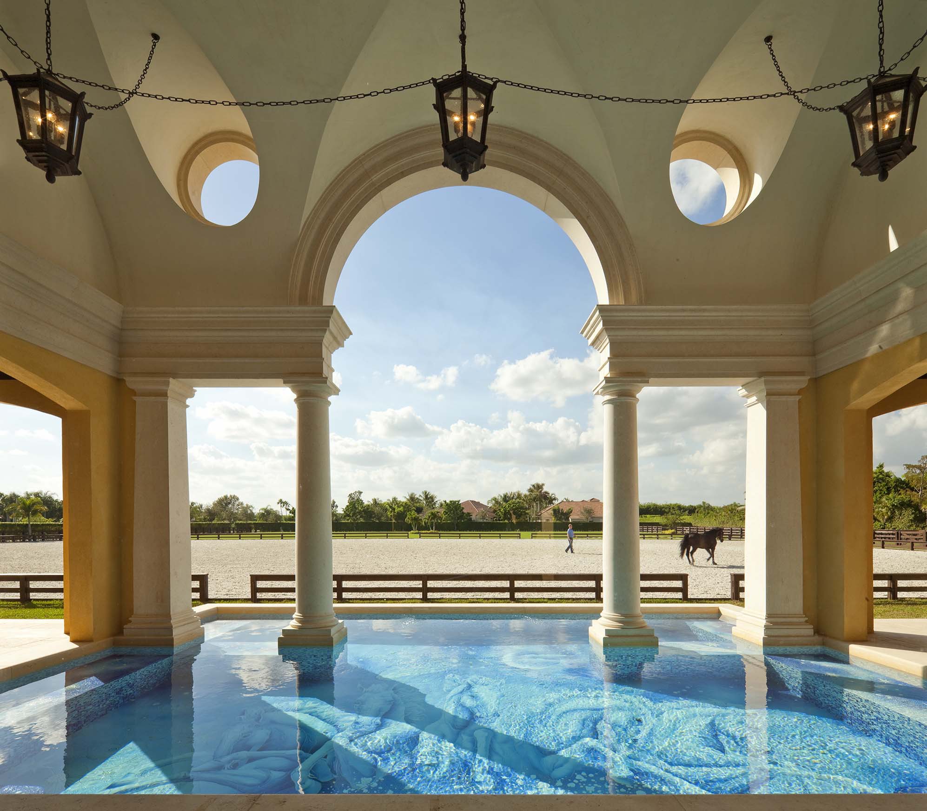
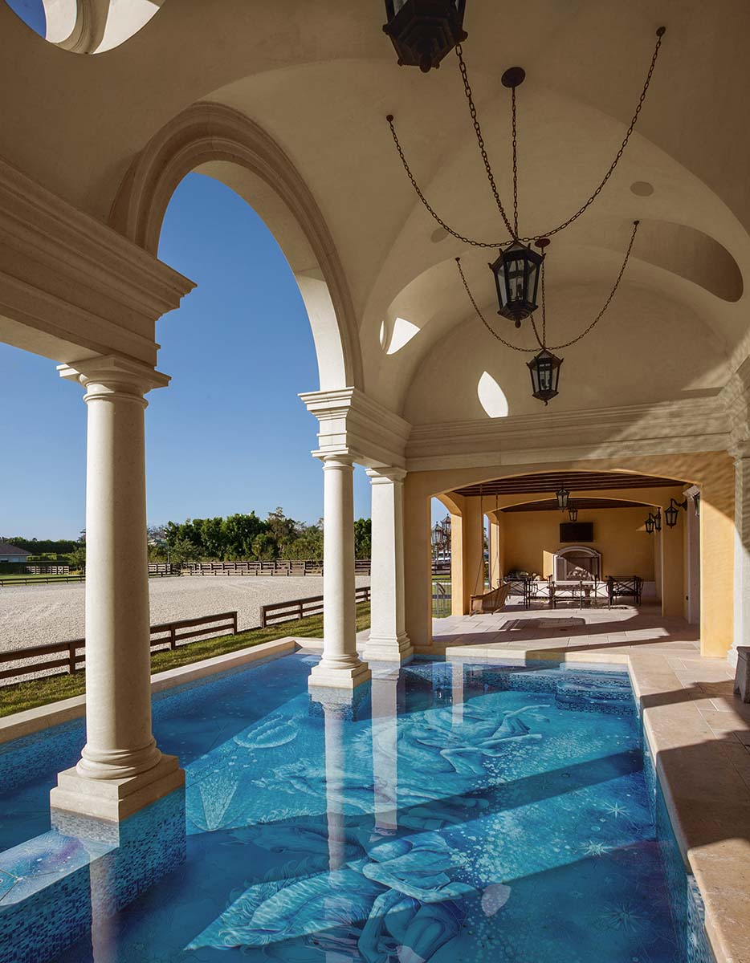
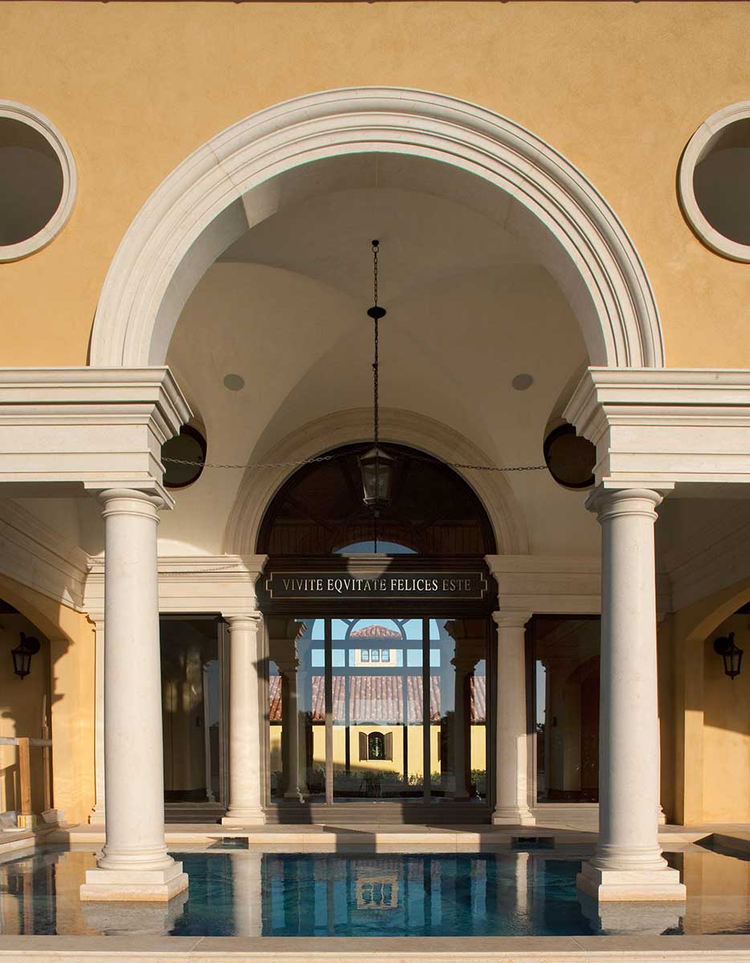
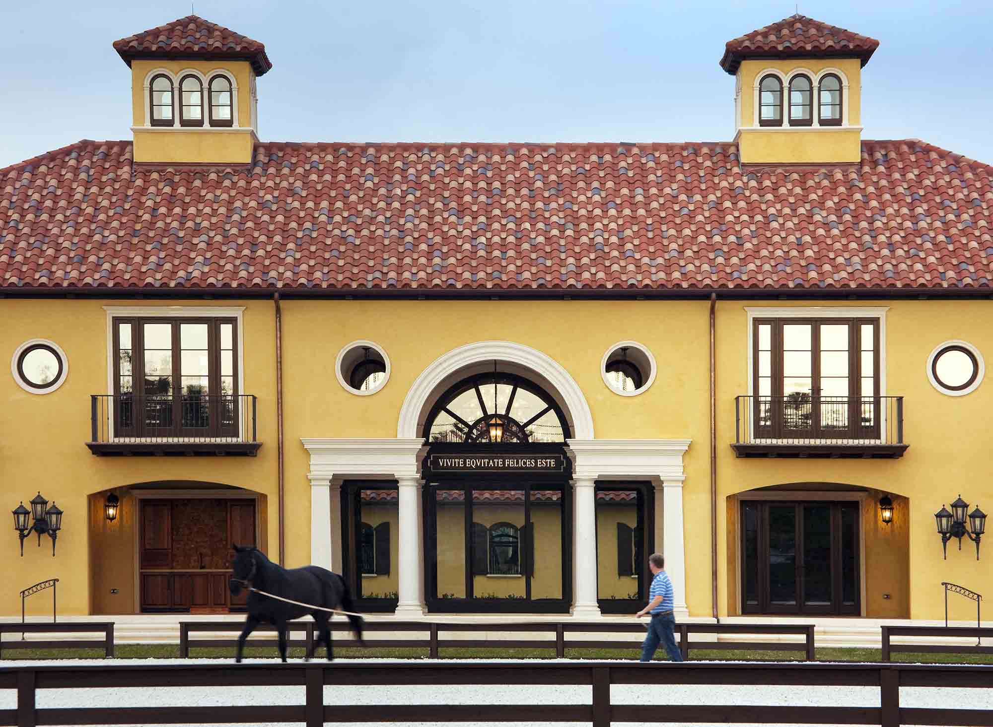

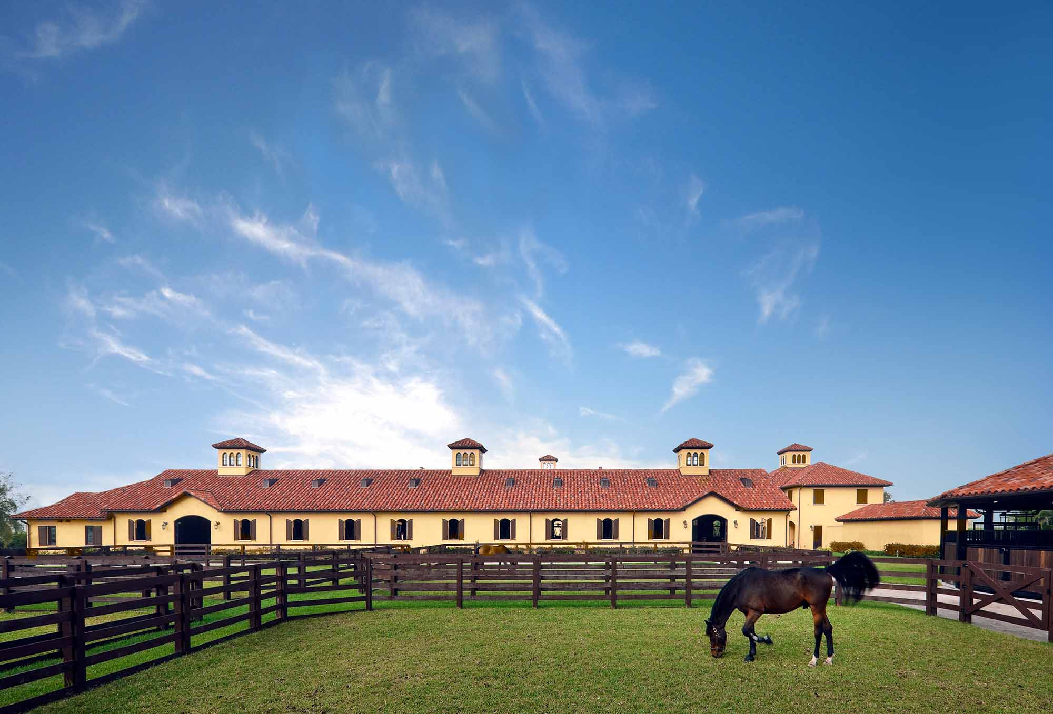
The Stables have been treated with as much care as the residence. An alley of iron columns forms a basilica culminating in an octagonal sanctum of the Tack Room. Custom designed rose windows with an interlocking horseshoe pattern, & a series of cupolas provide natural light & ventilation appropriate to a home for the finest show horses.
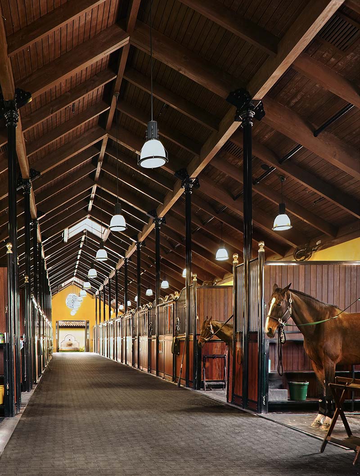
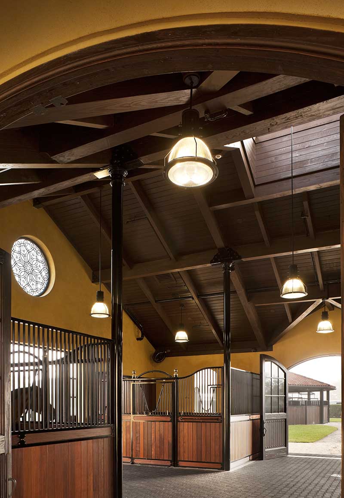
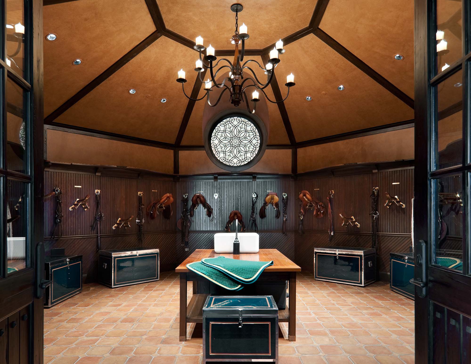
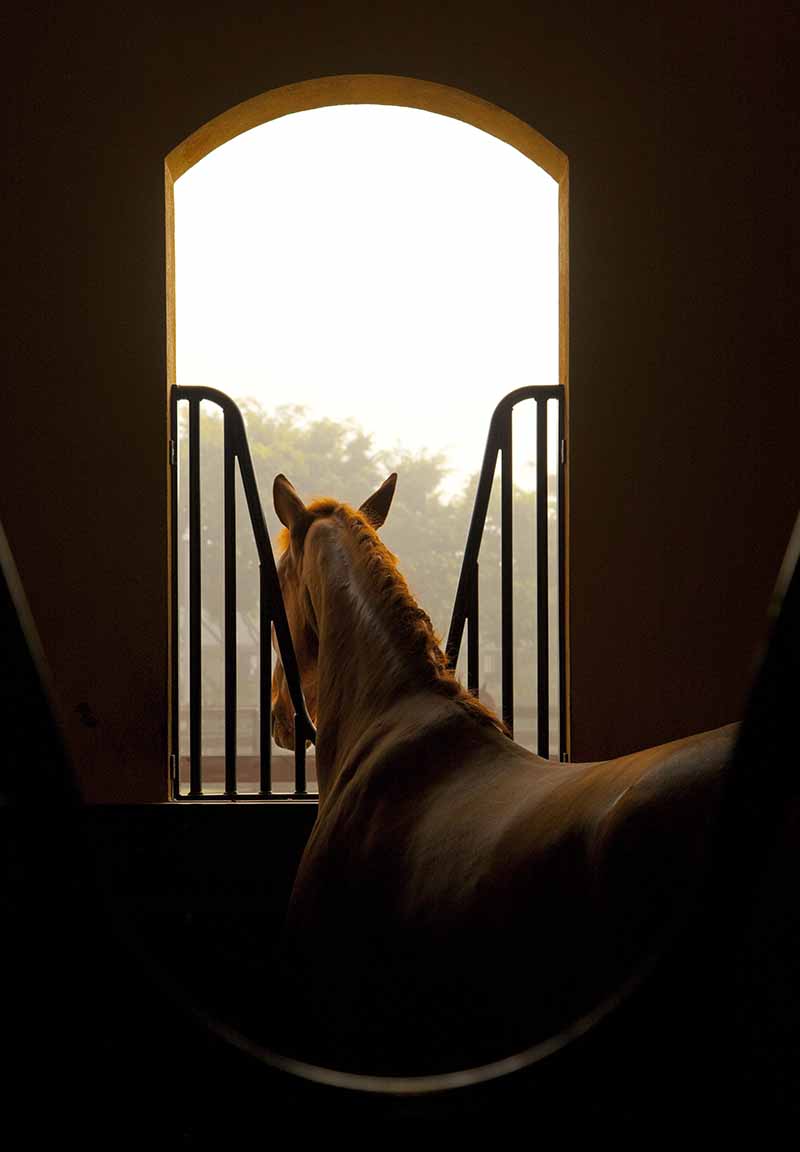
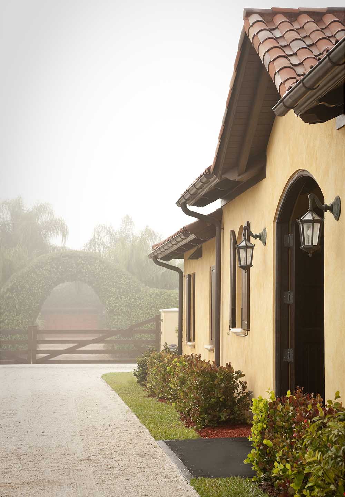
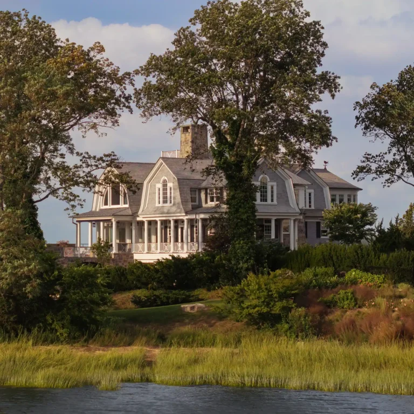
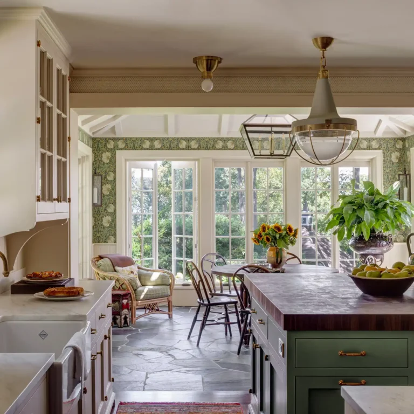
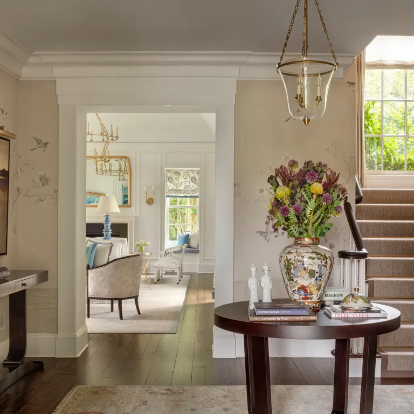
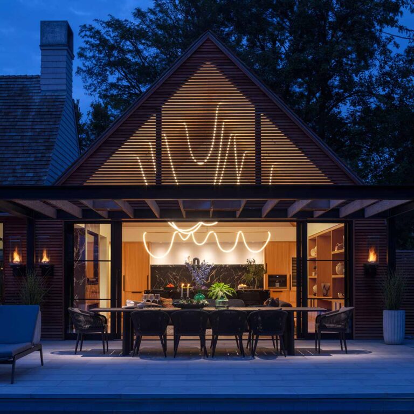
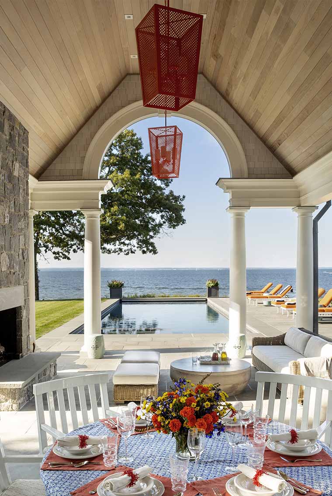
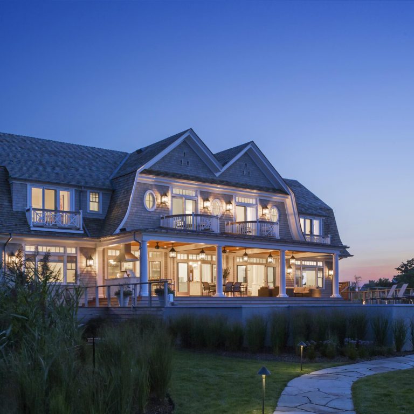
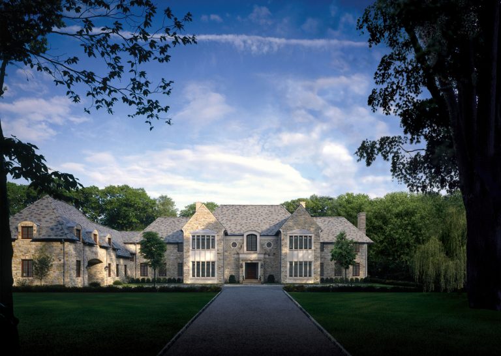



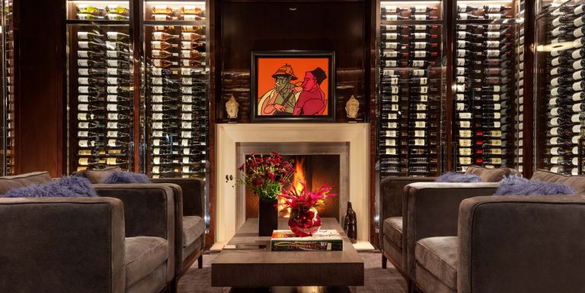


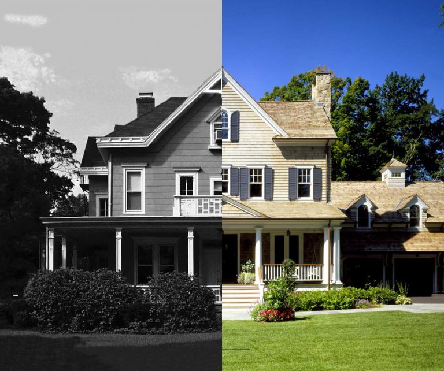
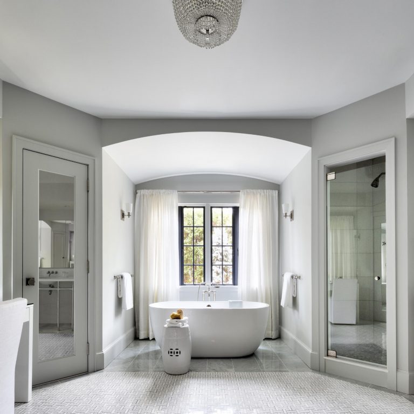
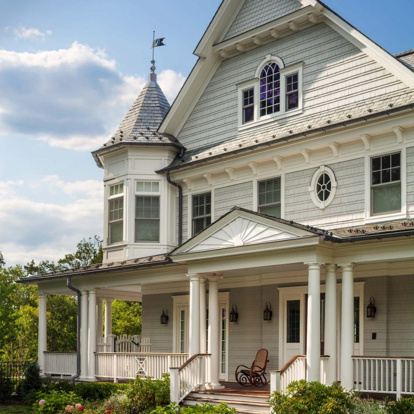
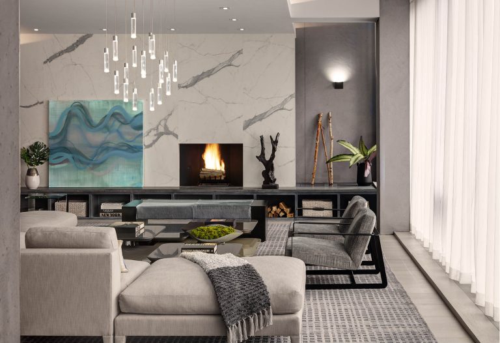
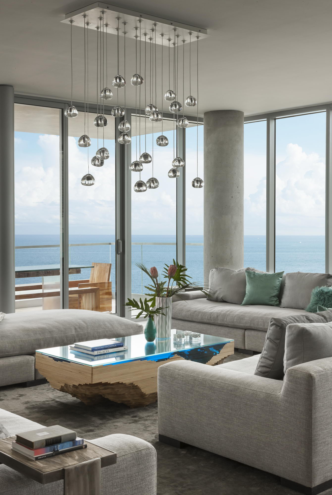
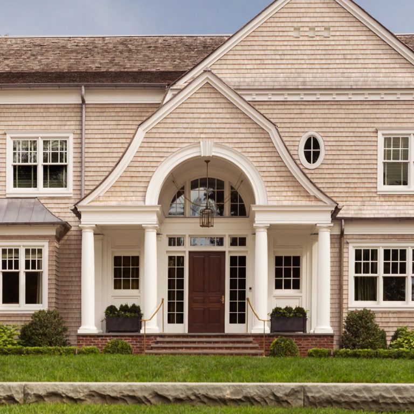
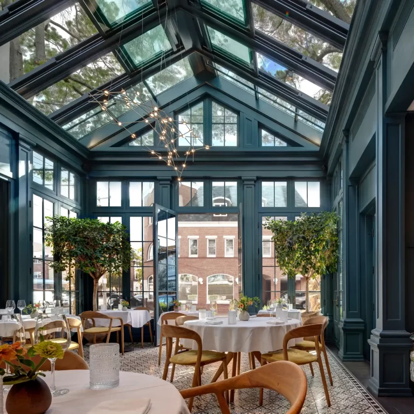
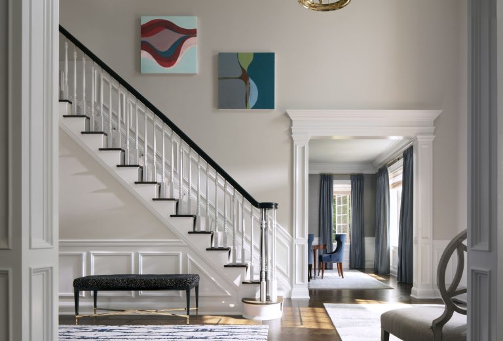
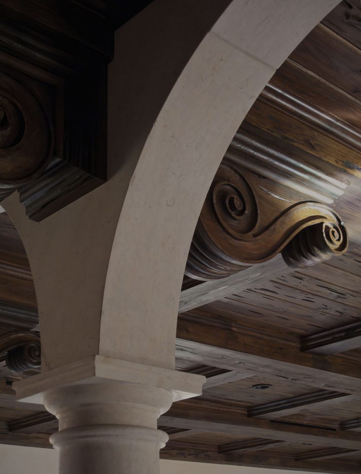
51 Glen Street, Glen Cove, NY 11542
516 676 9200
3 Columbus Circle, 15th Floor, New York, NY 10019
212 956 9326