51 Glen Street, Glen Cove, NY 11542
516 676 9200
3 Columbus Circle, 15th Floor, New York, NY 10019
212 956 9326

Several years after designing their country home, we were asked to design the Manhattan Apartment of a design conscious family with young children. This elegant 10 room residence wraps around four corners in one of the Upper East Side’s premier prewar buildings, has views of Central Park, and boasts proximity to both the Museum Mile and the elegant shops of Madison Avenue. With all new construction, the space exudes a timeless elegance based on a fresh interpretation of prewar classicism.
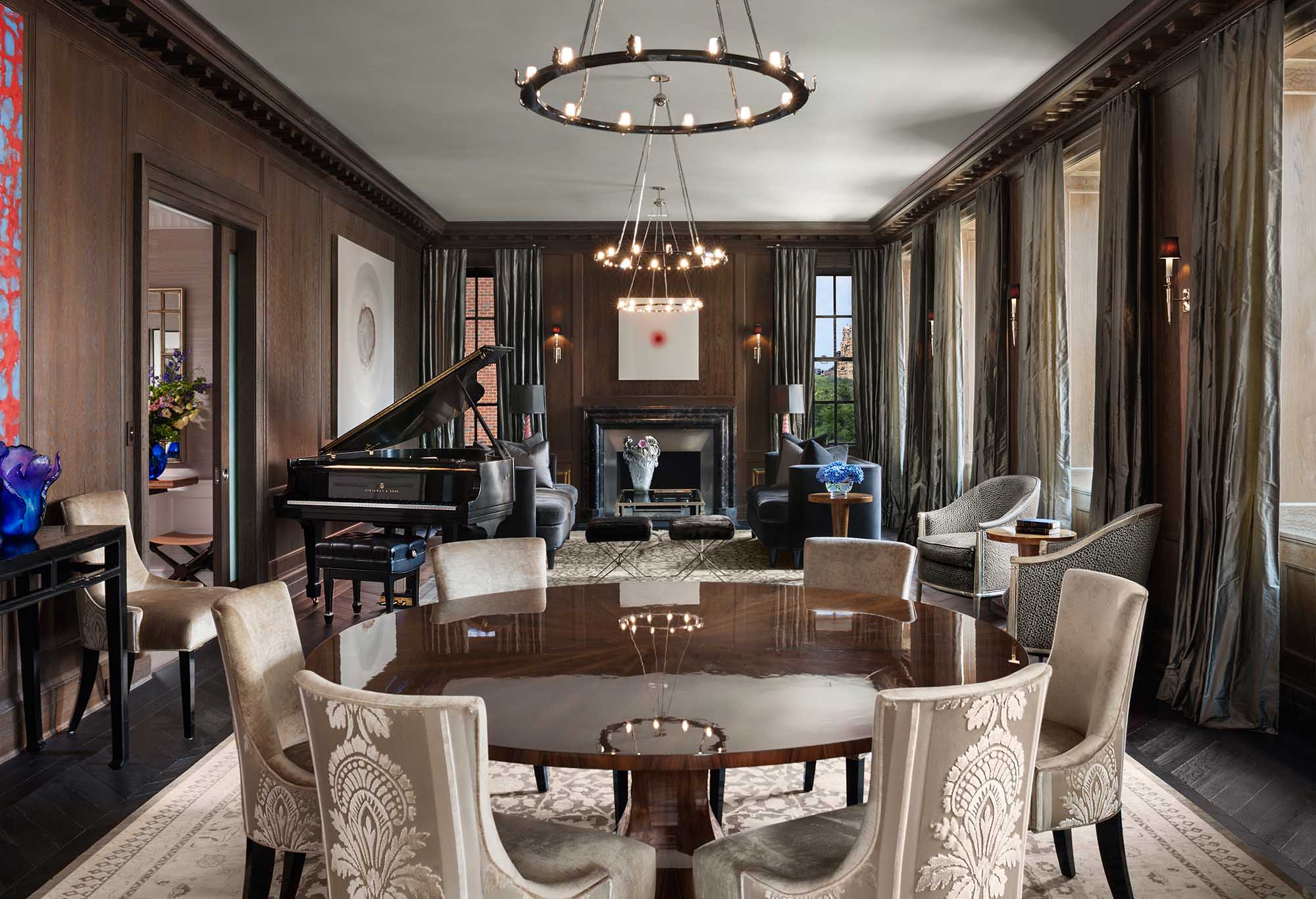
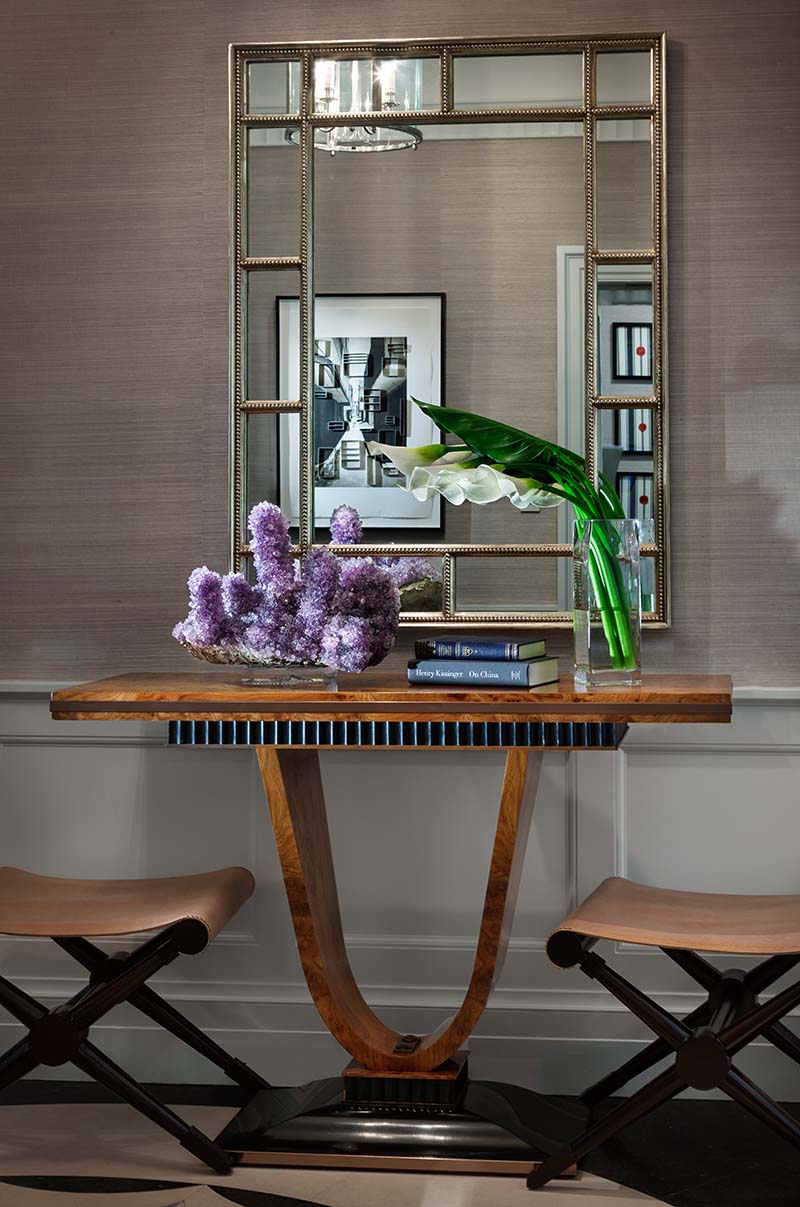
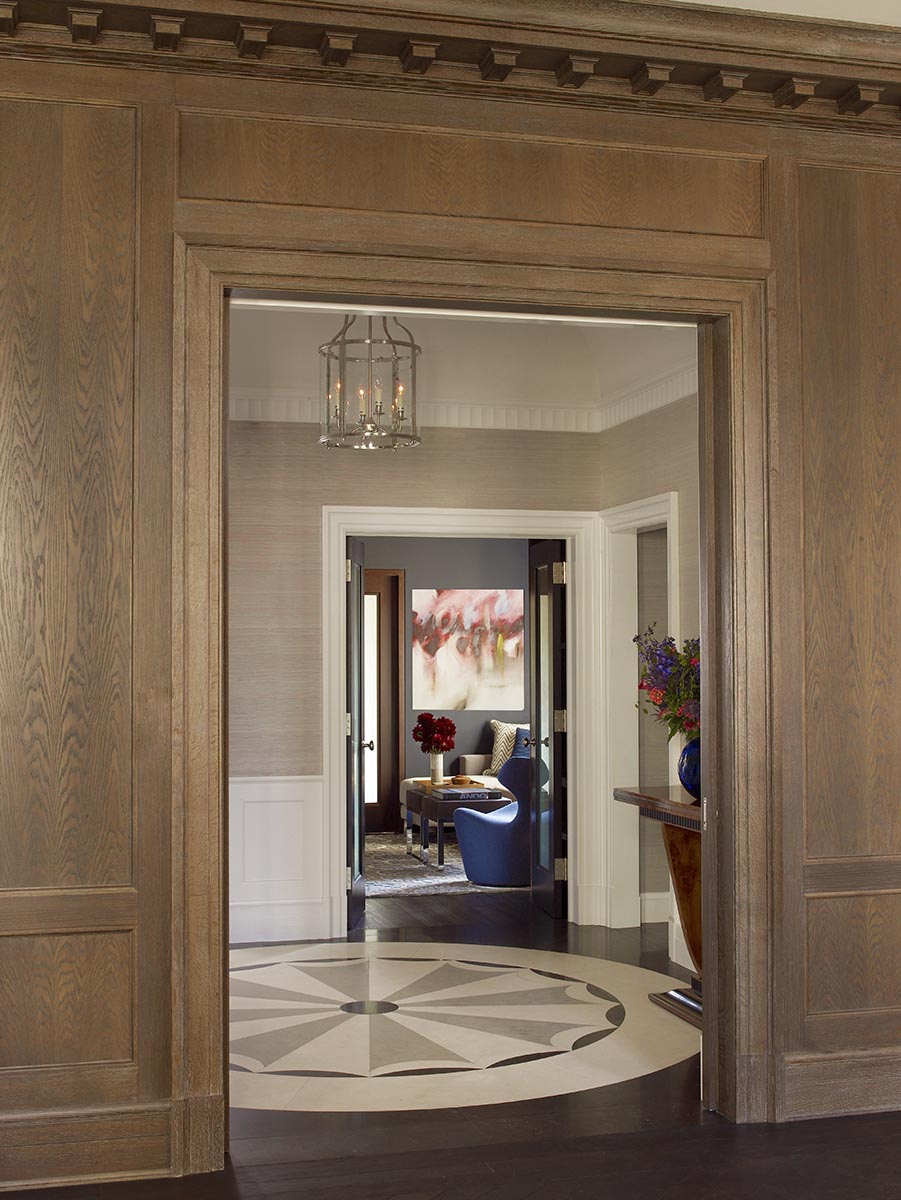
A private elevator landing opens to a gracious Foyer with a limestone starburst floor, wainscoting and a scalloped cornice. A large portal opens onto a 39-foot long grand Salon serving as the family’s entertaining space. The studied proportions of the space harmonize high ceilings, wood paneled walls & chevron pattern floors, a fireplace and oversized windows looking out over both Central Park and Park Avenue.

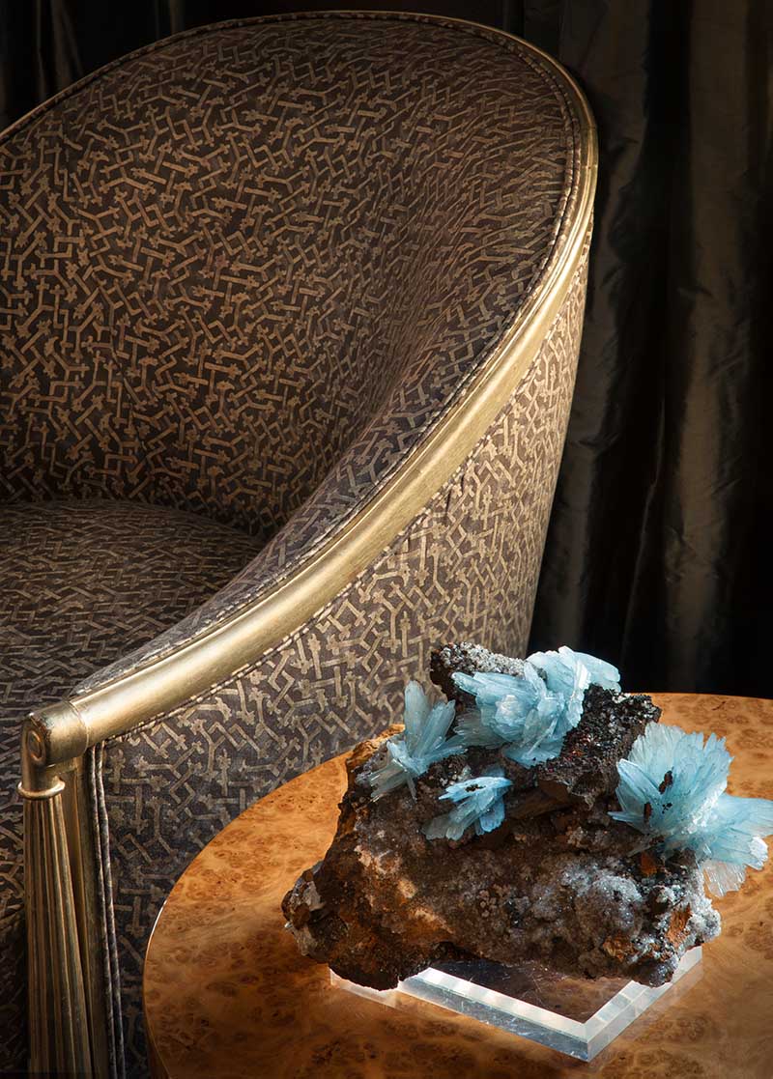
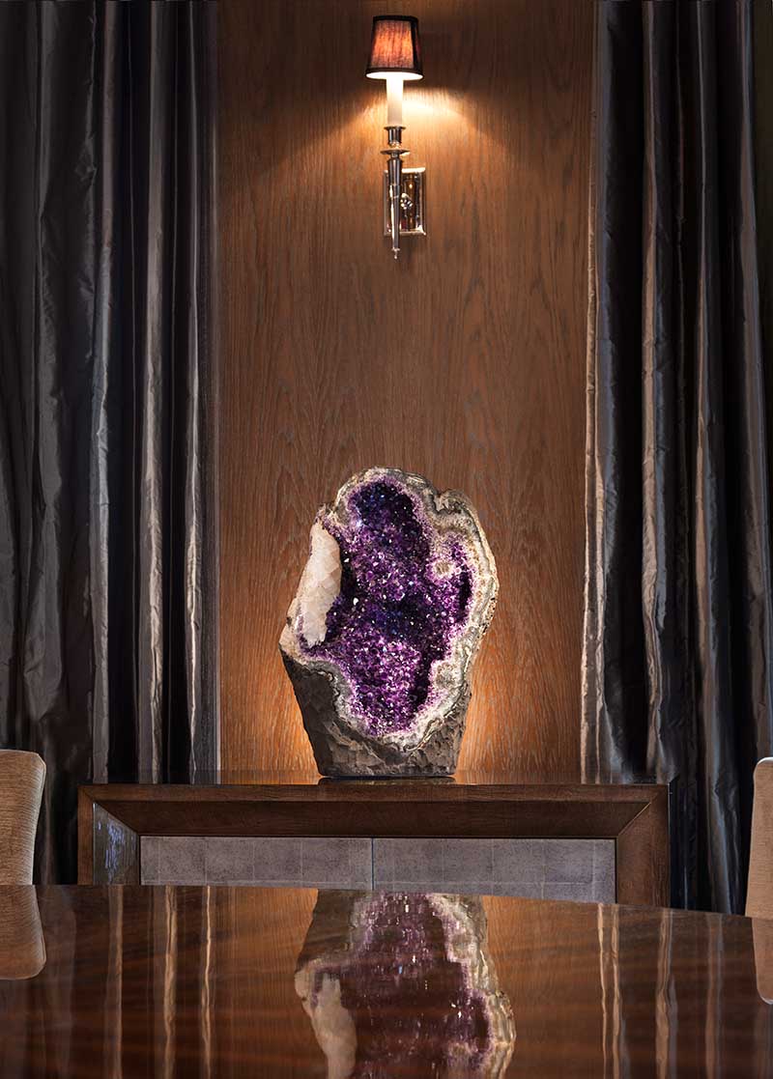
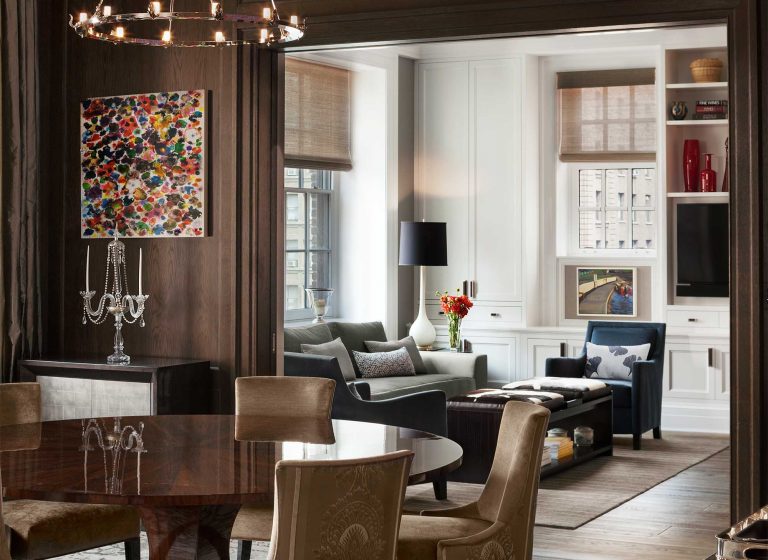
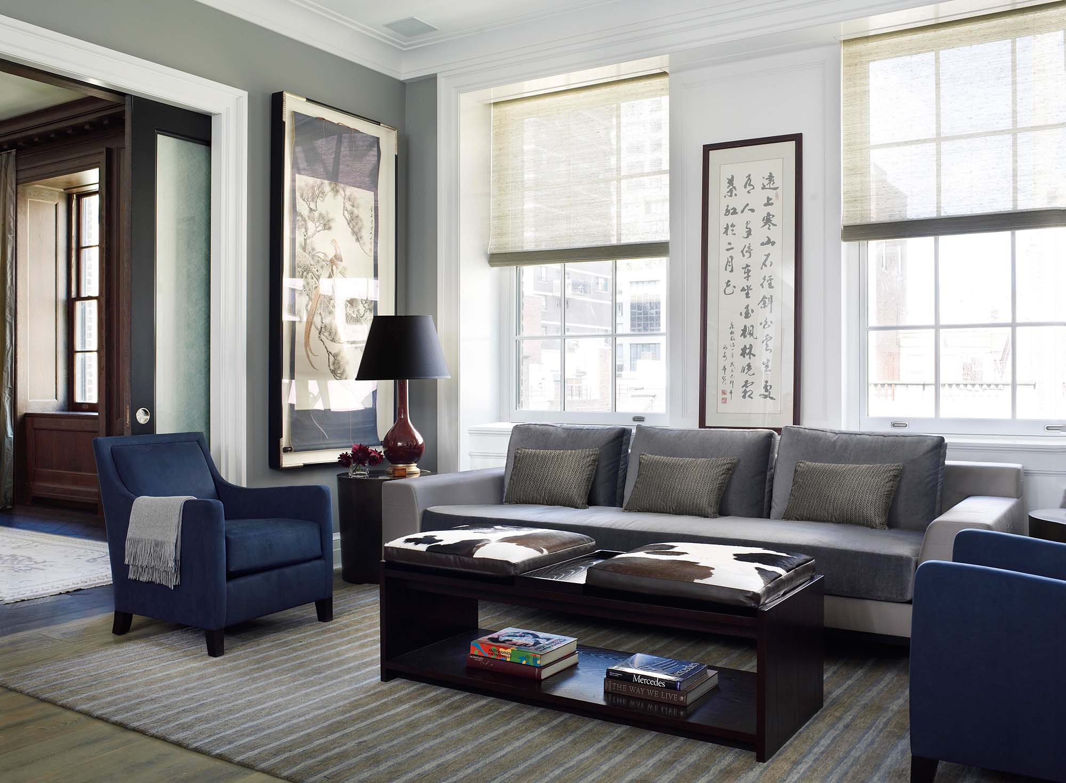
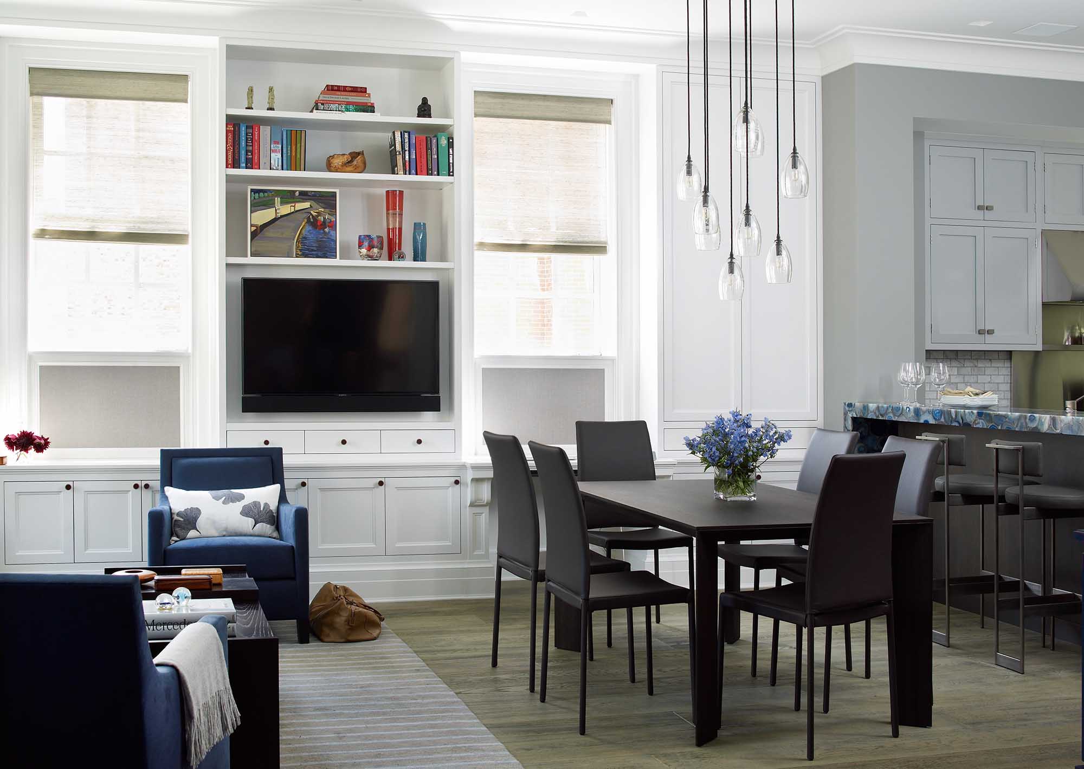
Proceeding “enfilade” one enters a sun filled family/breakfast room separated from the chef’s kitchen by a bar of semi-precious stone. Simple detailing in both rooms is enlivened by mohair and pony hide upholstery. Built-in cabinetry and shelving provide ample storage and display space, wrapping around a large table and leather chairs on an antiqued, wire-brushed oak floor. Ample windows flood the space with light, making it a favorite gathering place.
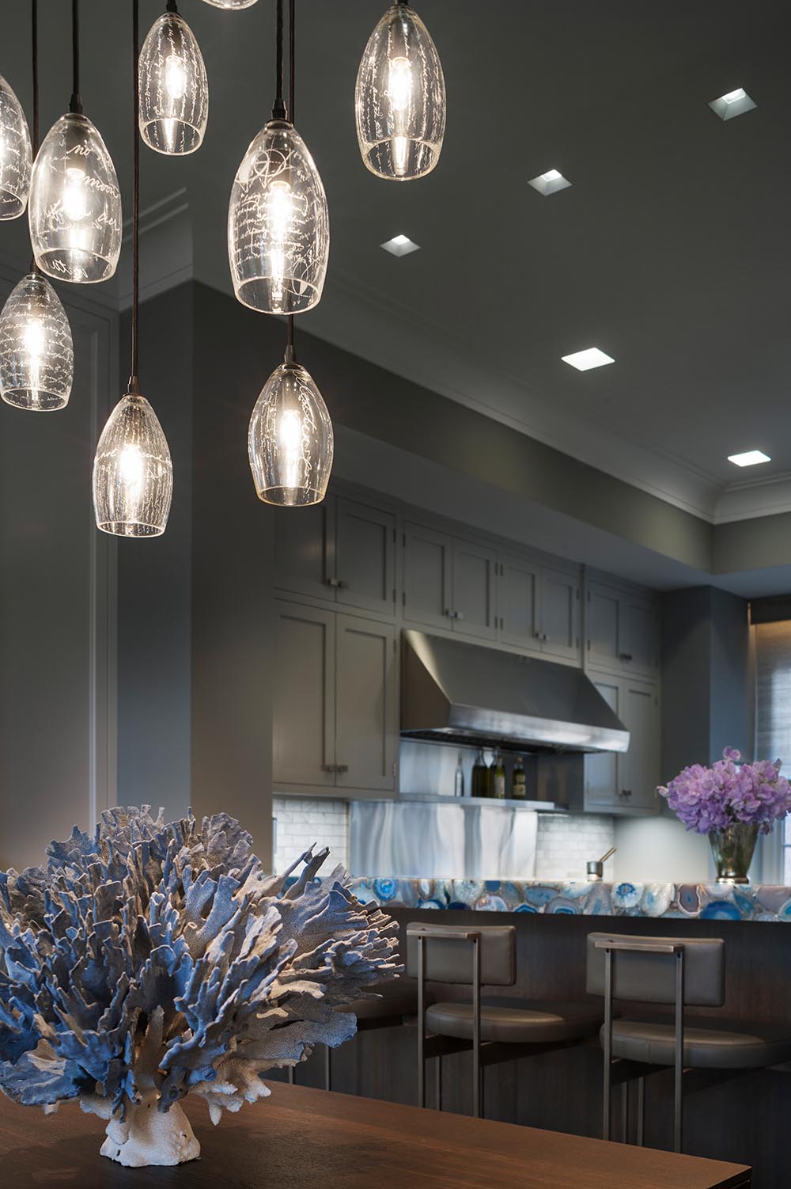
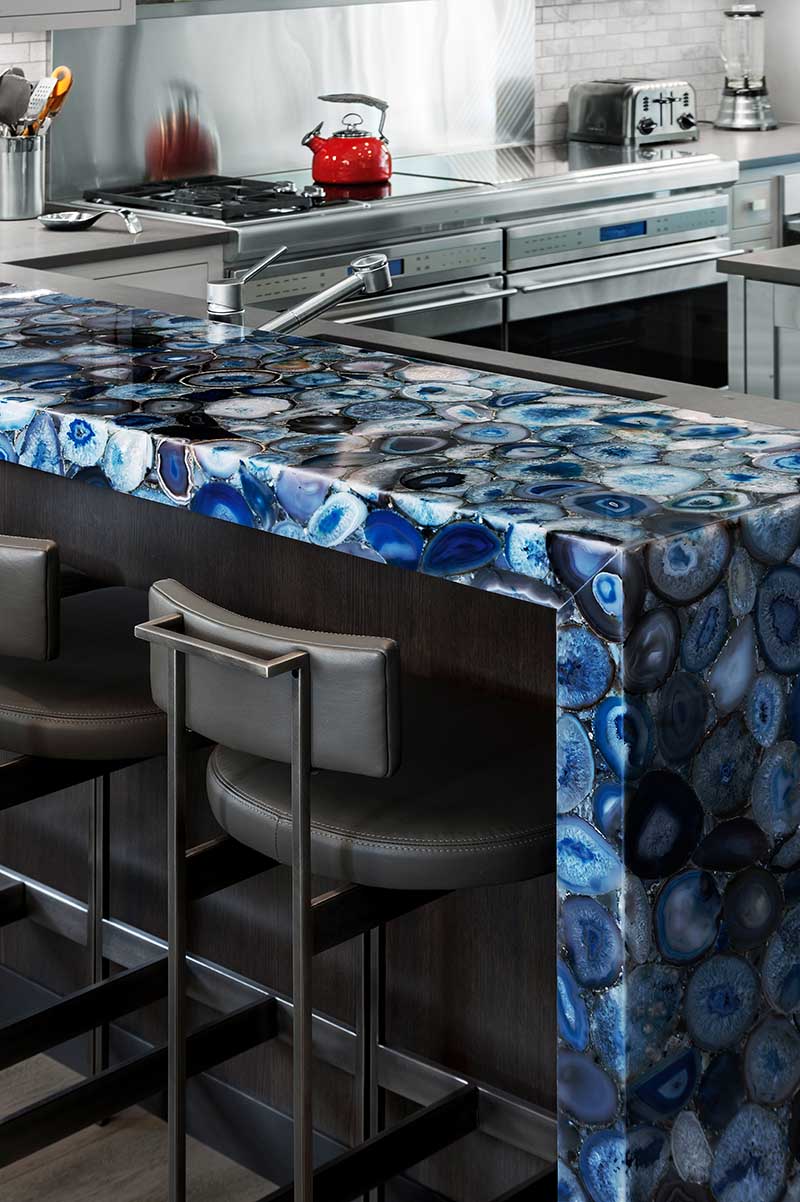
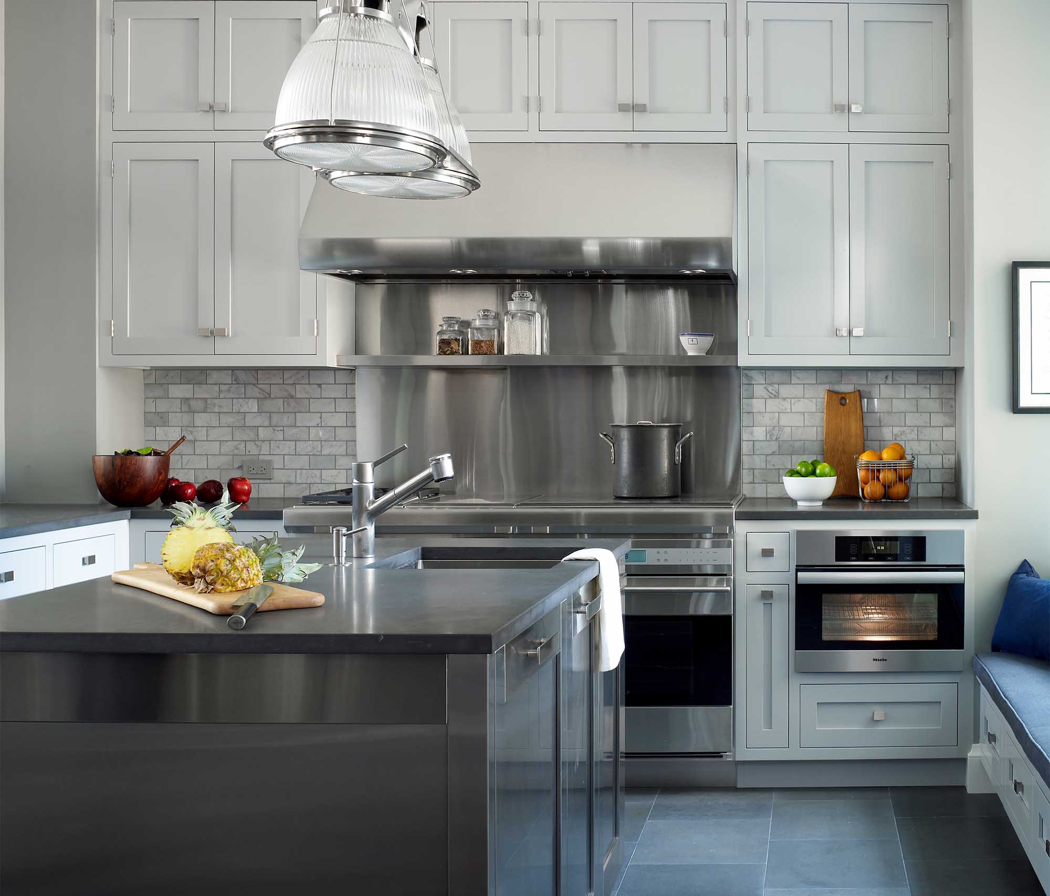
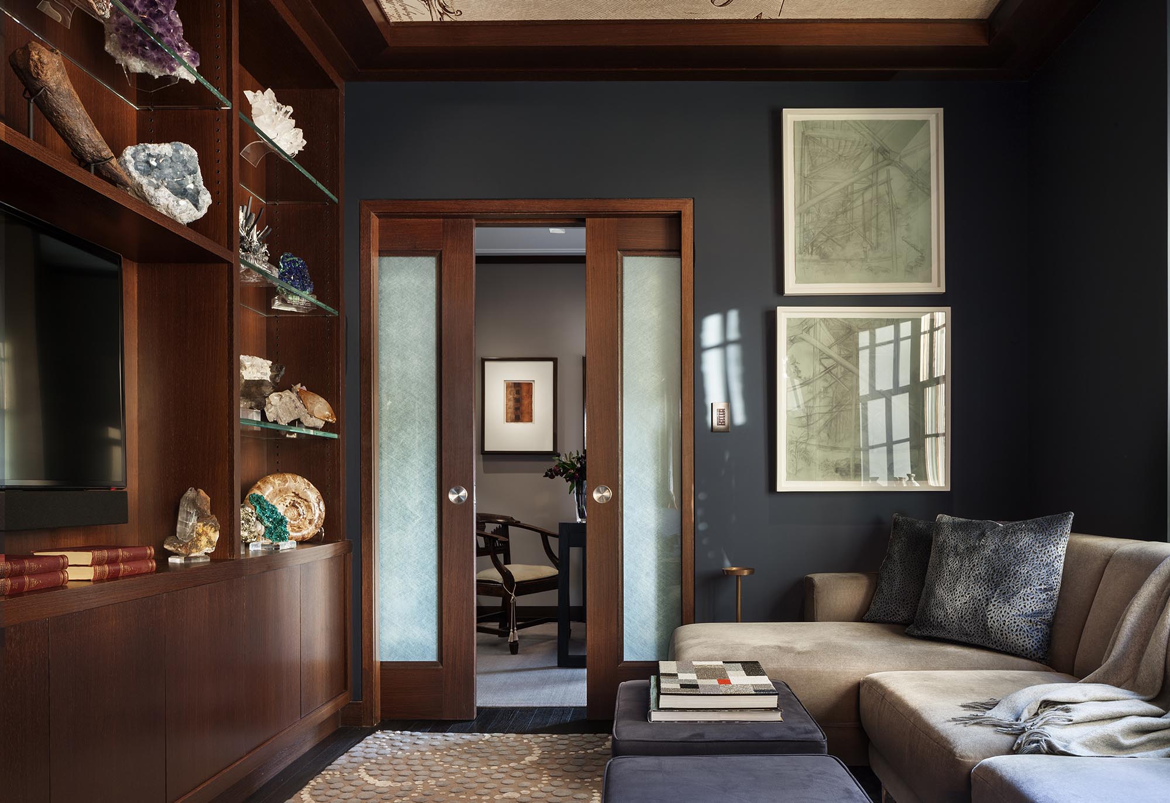
Also opening off the Foyer, an attractive library/office has the same relaxed sophistication and boasts a ceiling with an antique map of Manhattan framed by wenge paneling and navy blue walls. A modernist sectional and chair continue the theme of updated traditional elements and prewar detailing.
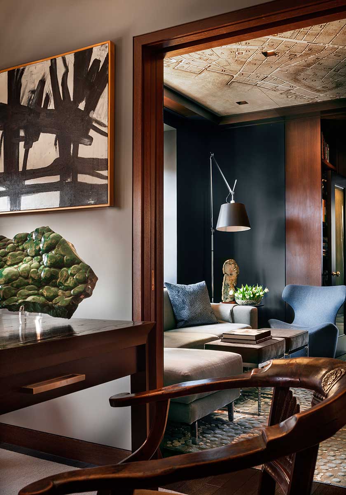
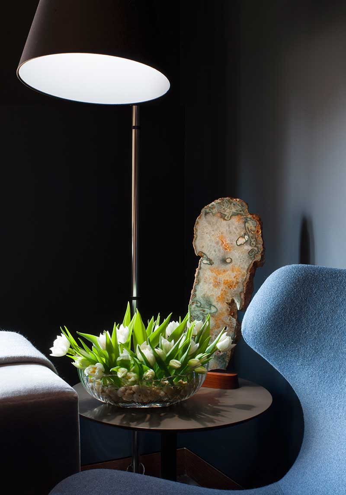
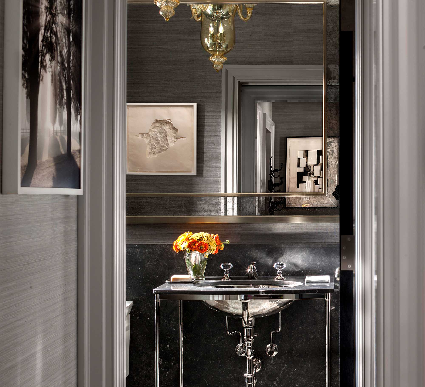
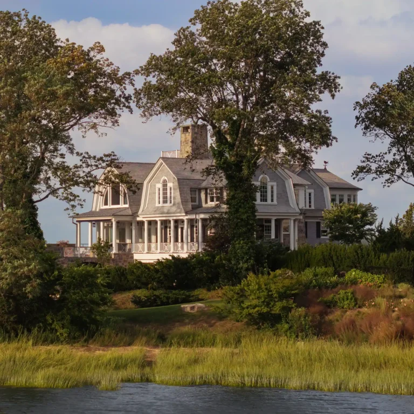
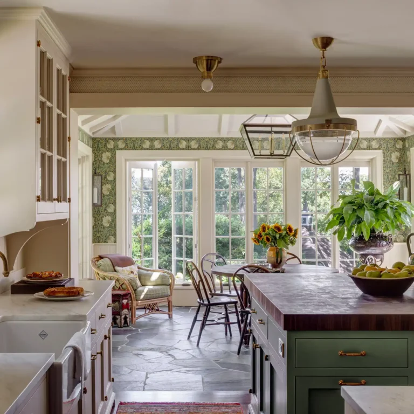
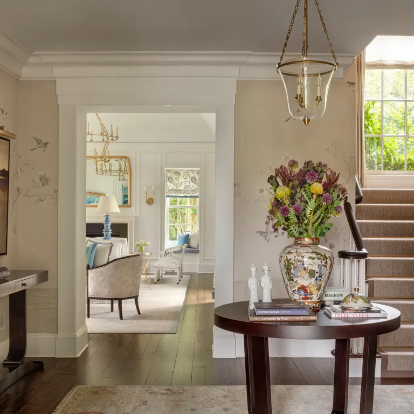
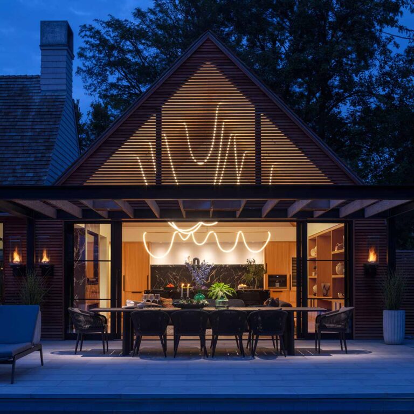
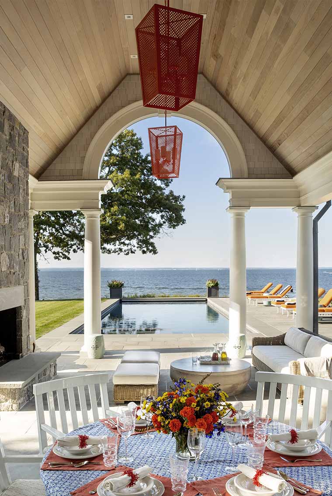
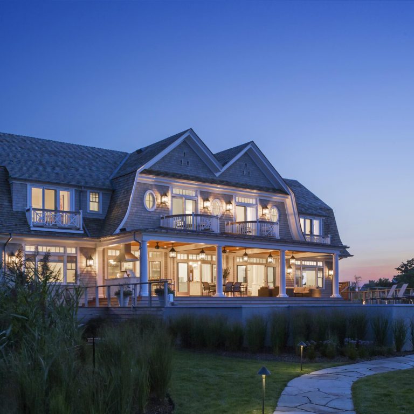
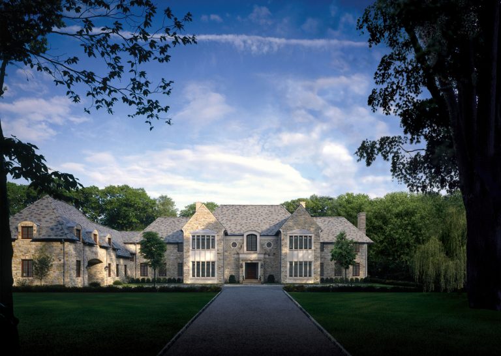

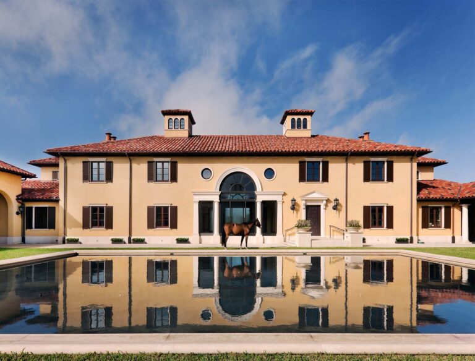

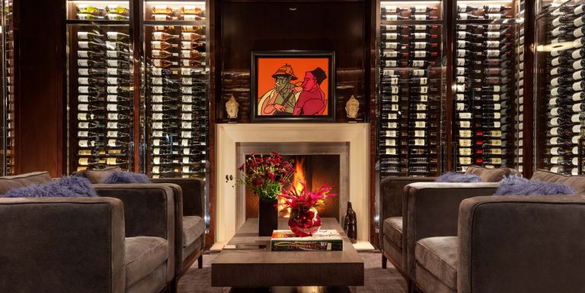


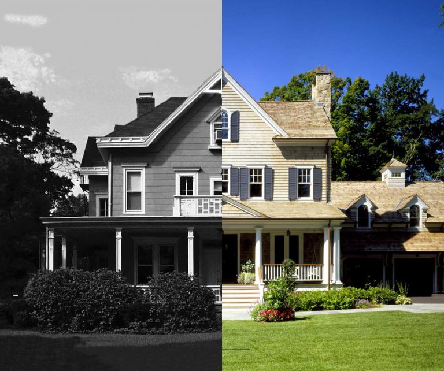
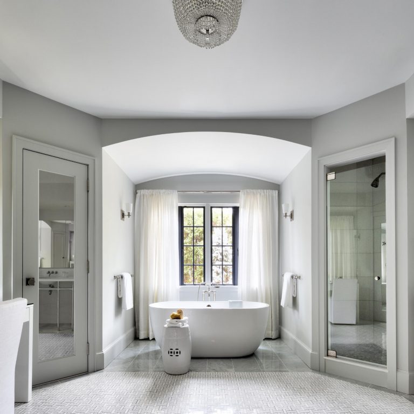
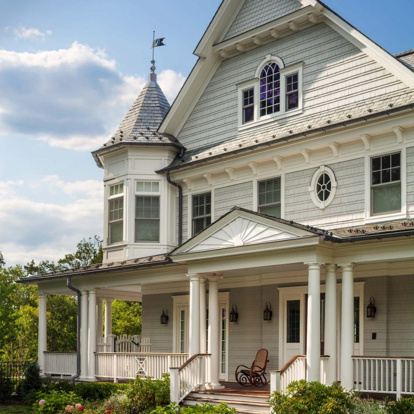
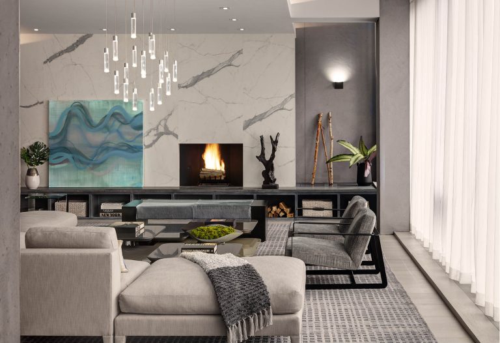
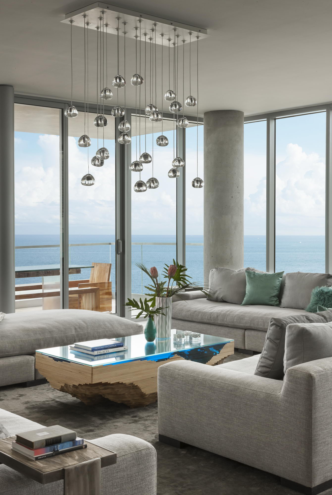
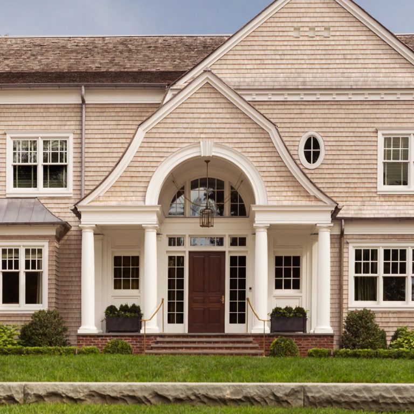
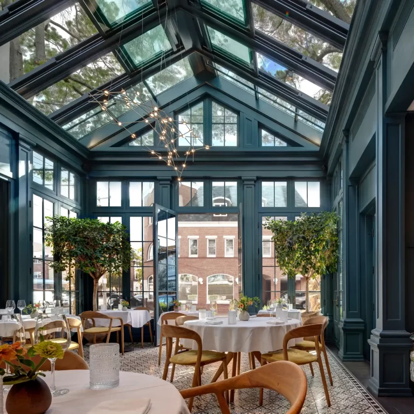
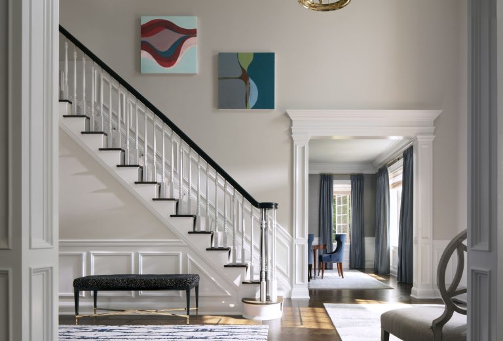
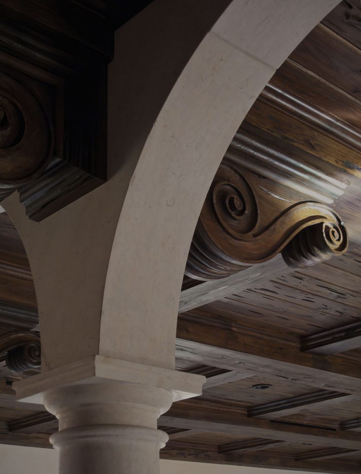
51 Glen Street, Glen Cove, NY 11542
516 676 9200
3 Columbus Circle, 15th Floor, New York, NY 10019
212 956 9326