51 Glen Street, Glen Cove, NY 11542
516 676 9200
3 Columbus Circle, 15th Floor, New York, NY 10019
212 956 9326
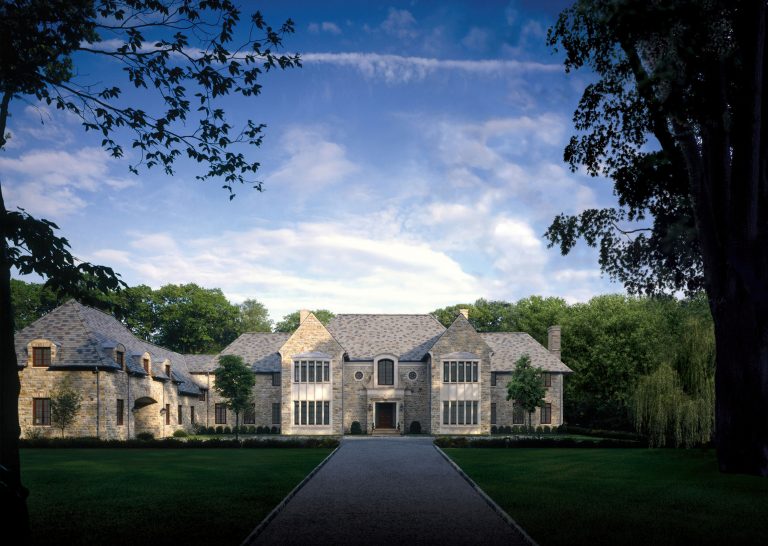
Situated on a pastoral knoll with a five-acre wooded surround, the client desired a house that would command attention. Inspired by the homes of Harry T. Lindbergh, who worked in the Long Island heyday of the 1920’s and ’30’s, guests pass through a port cochère before arrival in a gravel Cour d’honneur fronting the 12,000-square-foot home. The façade blends Boston granite and Indiana limestone that was cut on-site and authentically coursed.
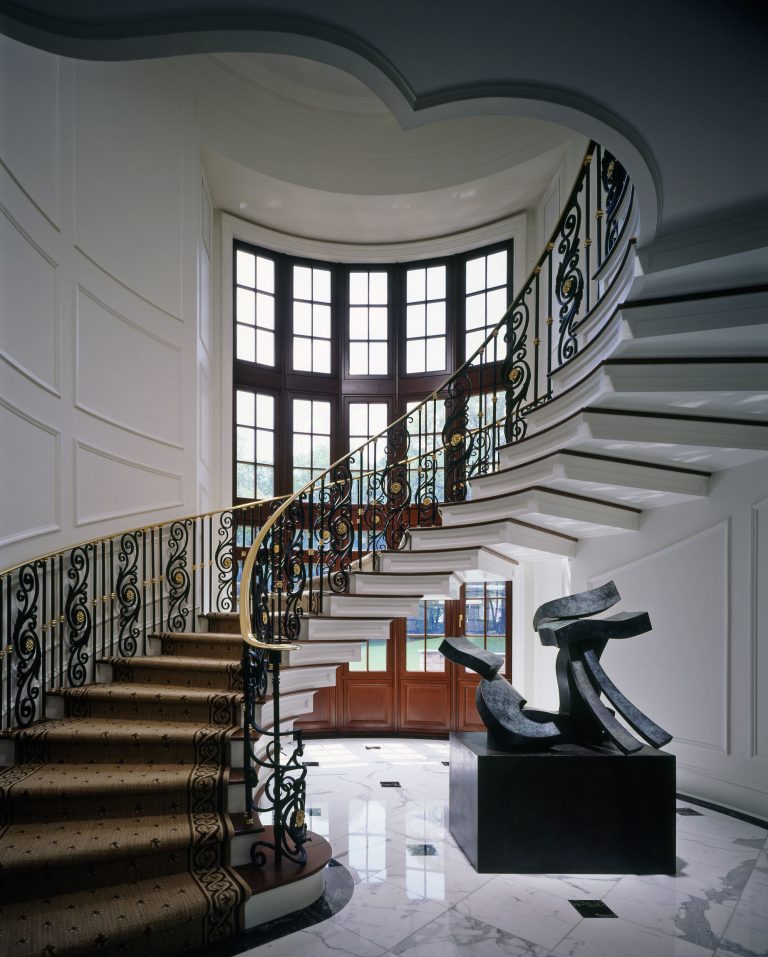
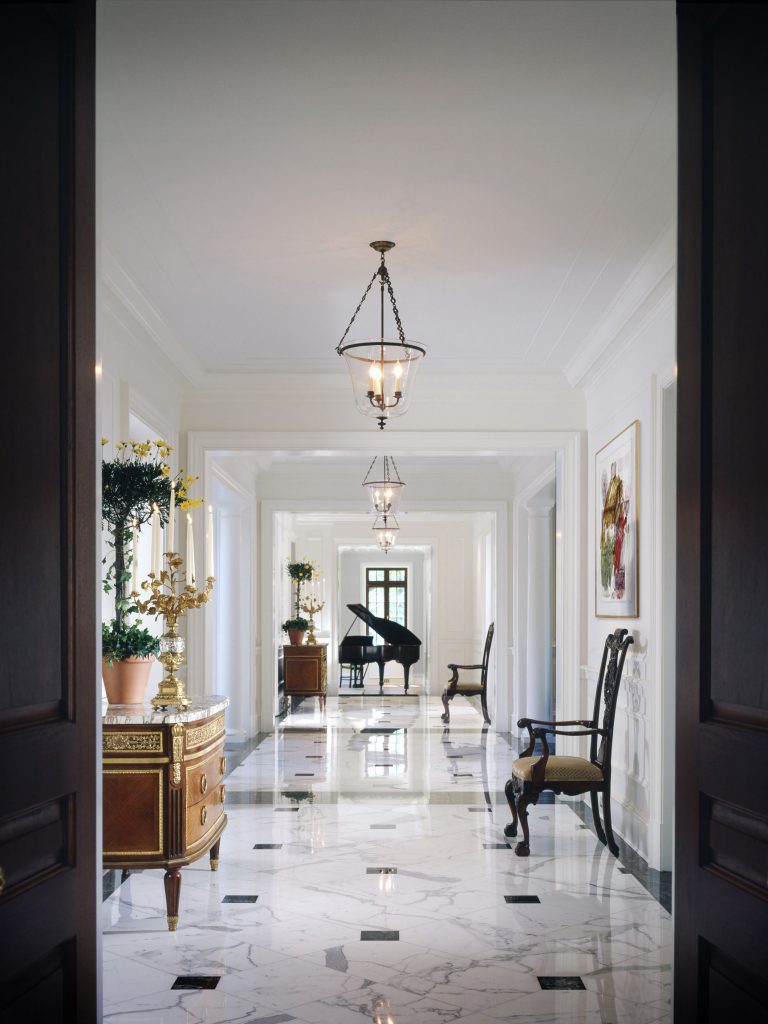
Upon entering, the guest steps onto floors of white statuary marble with and black marble cabochons. A gracefully spiraling stairway featuring a hand-forged bronze and wrought iron banister nestles in a paneled well with two-story estate windows. A sculpture by Hans van de Bovenkamp provides a starkly abstract contemporary note to the lavish traditional surroundings. A long hallway traveling the length of the house connects the entry hall to a formal living room at the end & family quarters at the other.
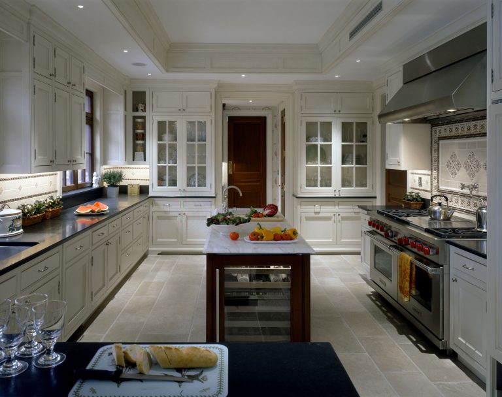
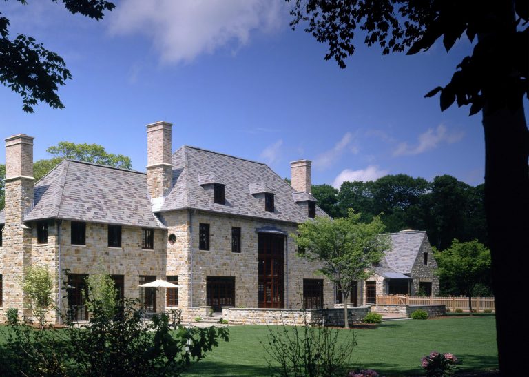
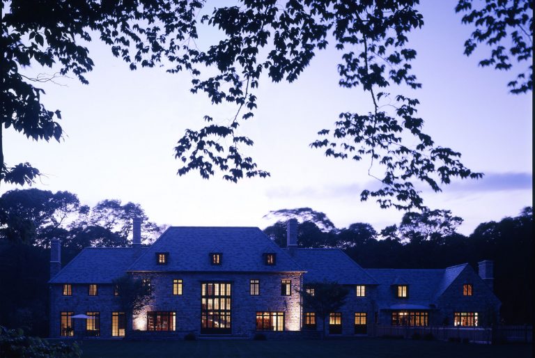
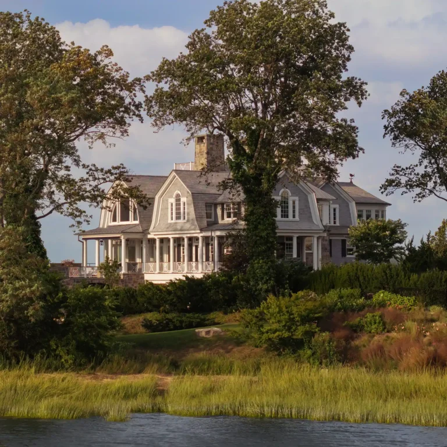
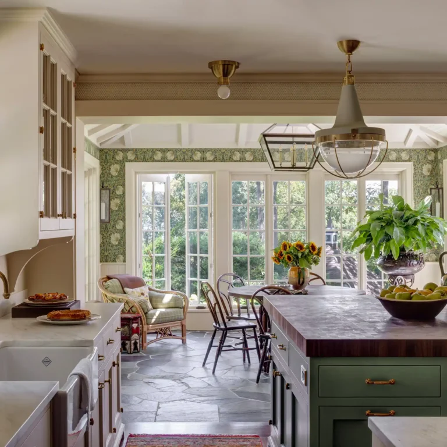
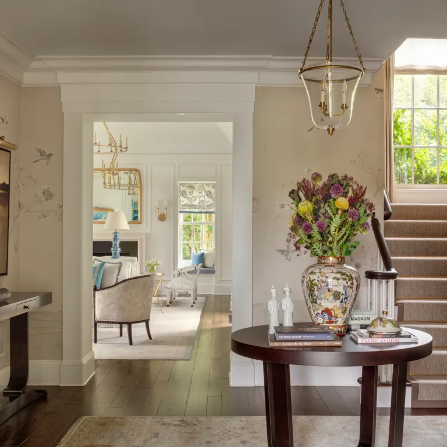
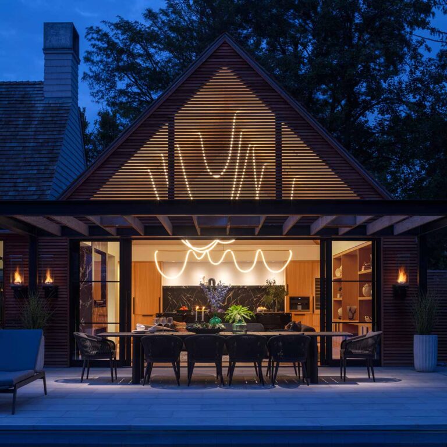
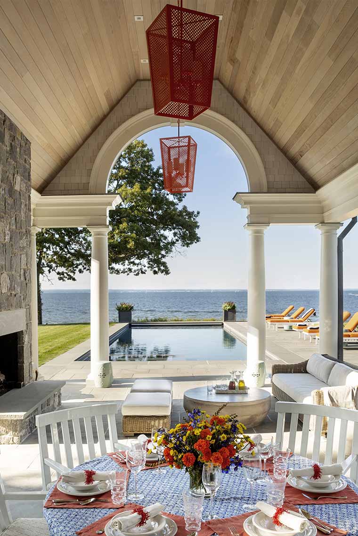
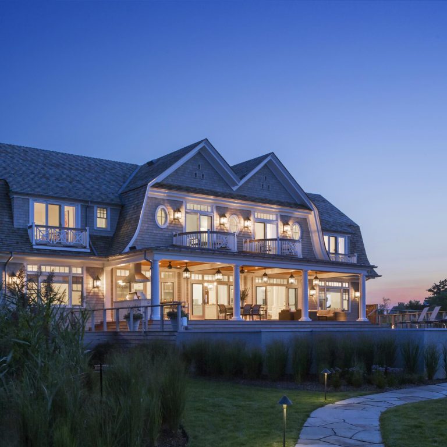


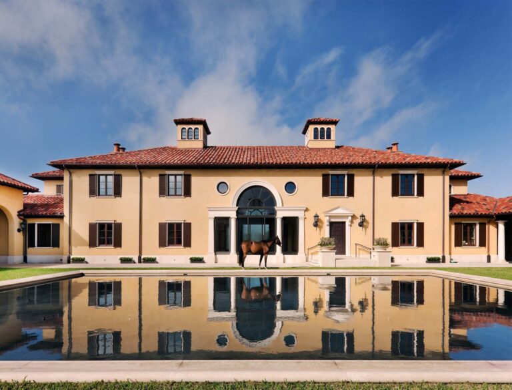




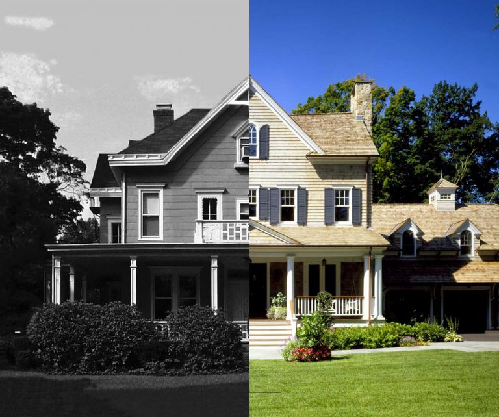
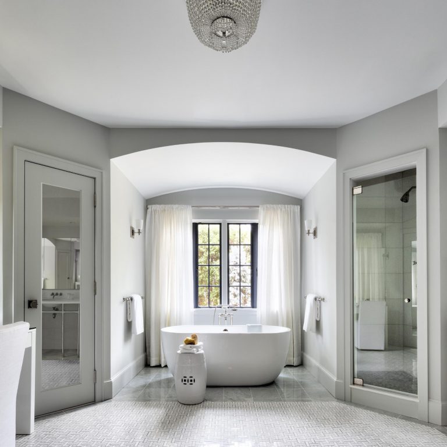
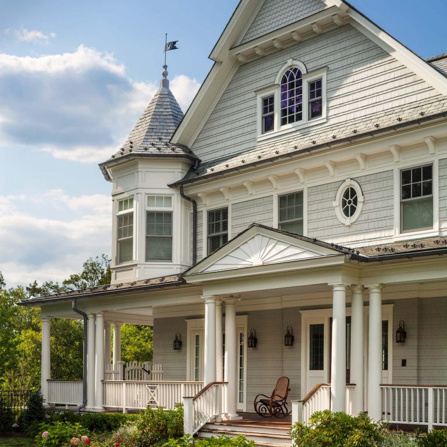

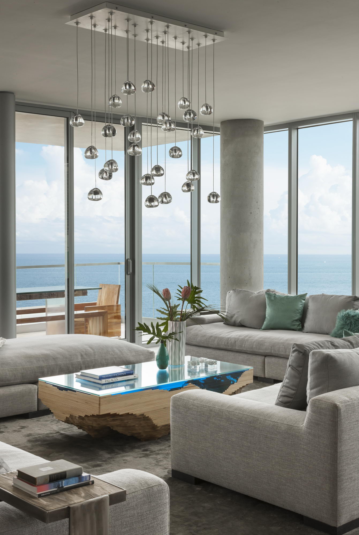
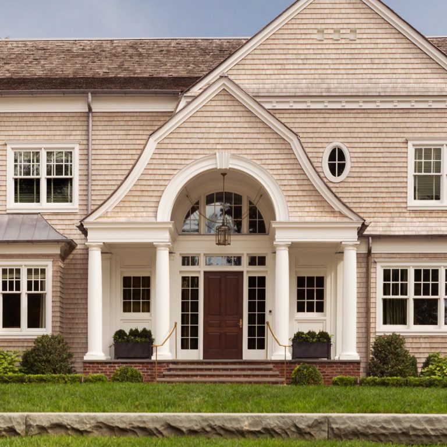
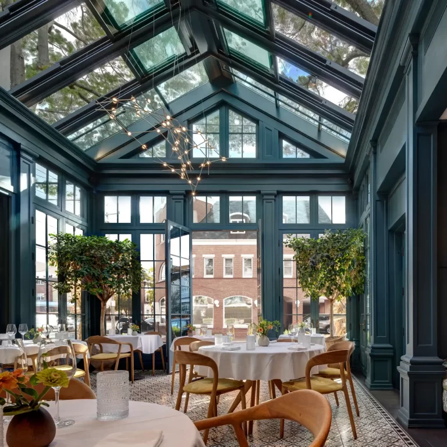
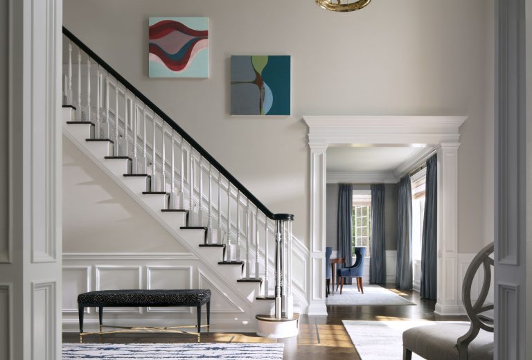
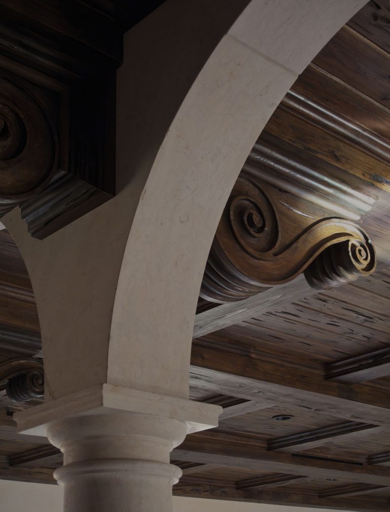
51 Glen Street, Glen Cove, NY 11542
516 676 9200
3 Columbus Circle, 15th Floor, New York, NY 10019
212 956 9326